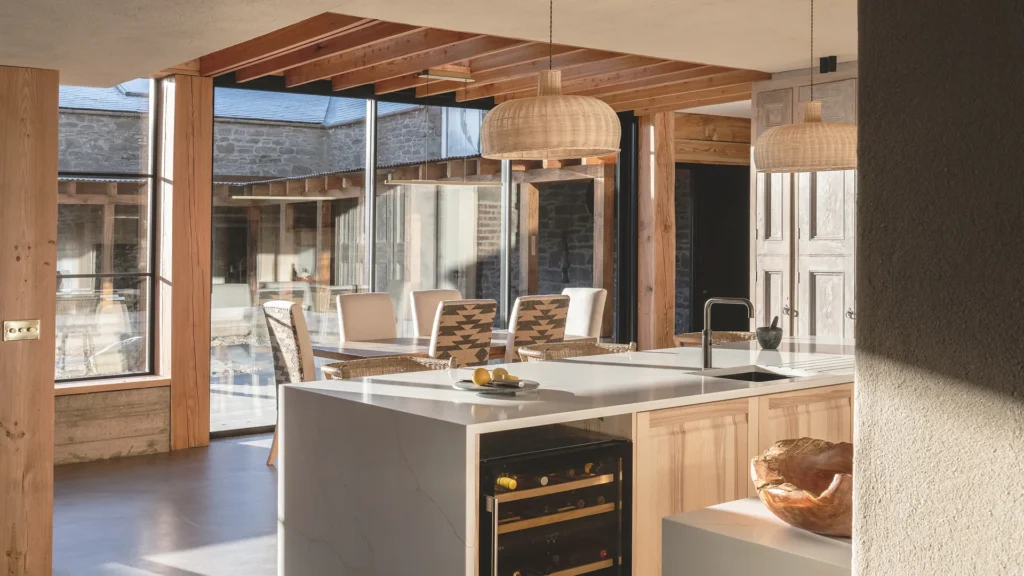Old Larch
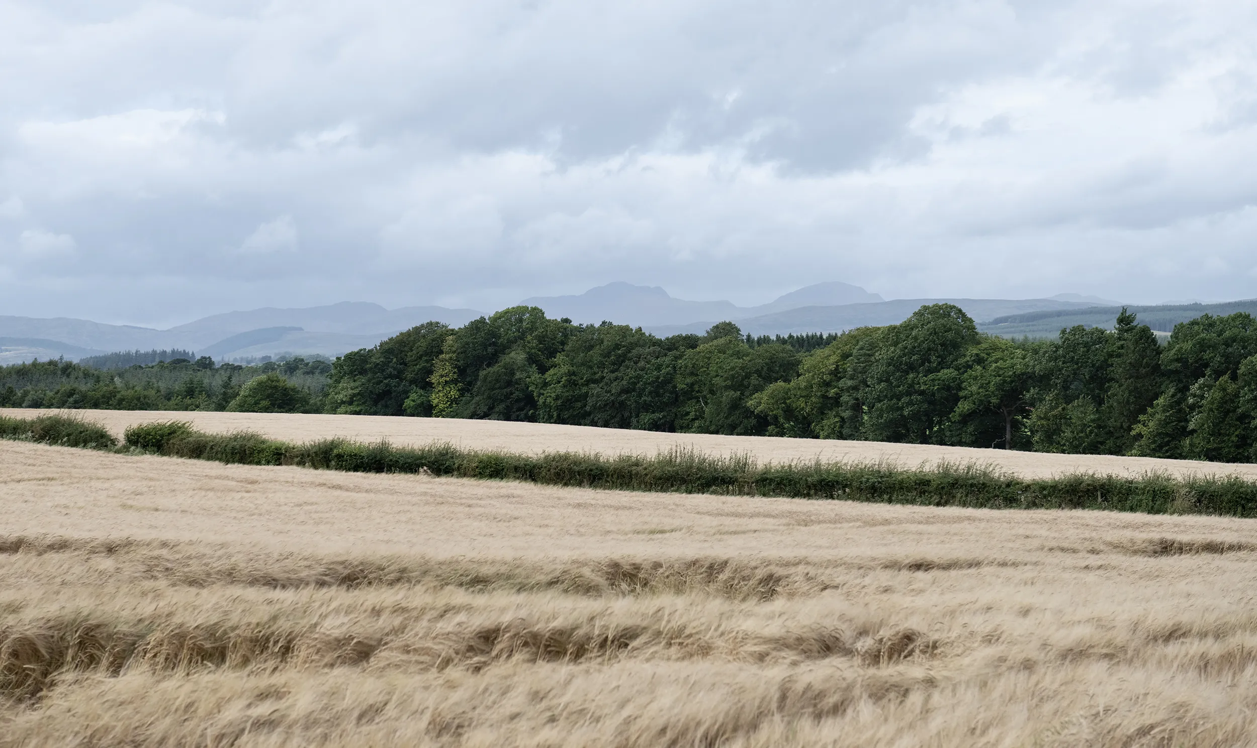
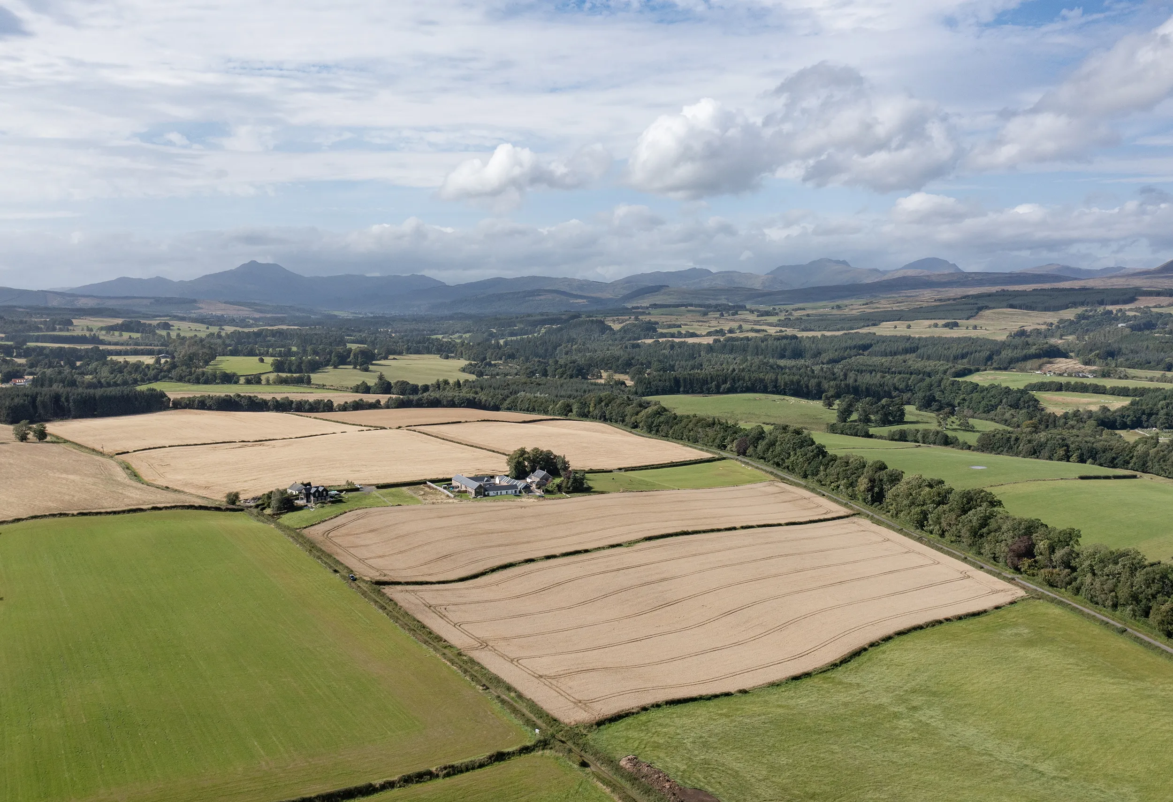
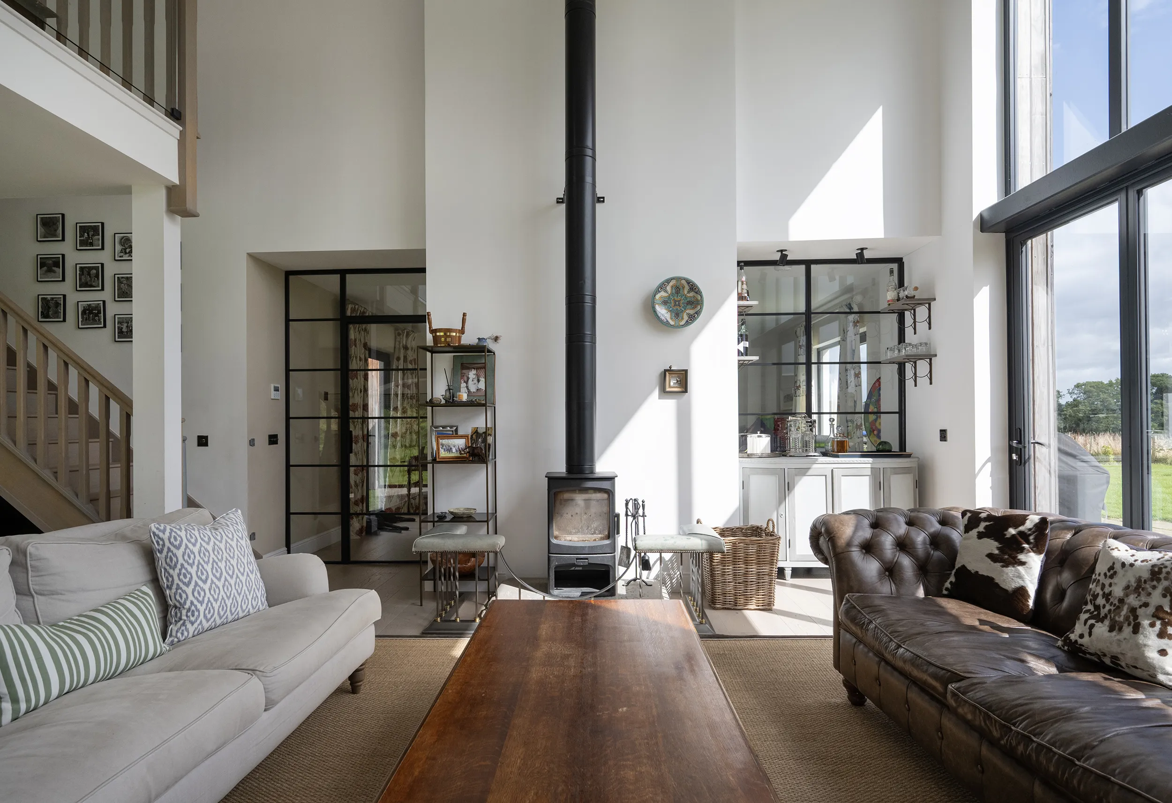
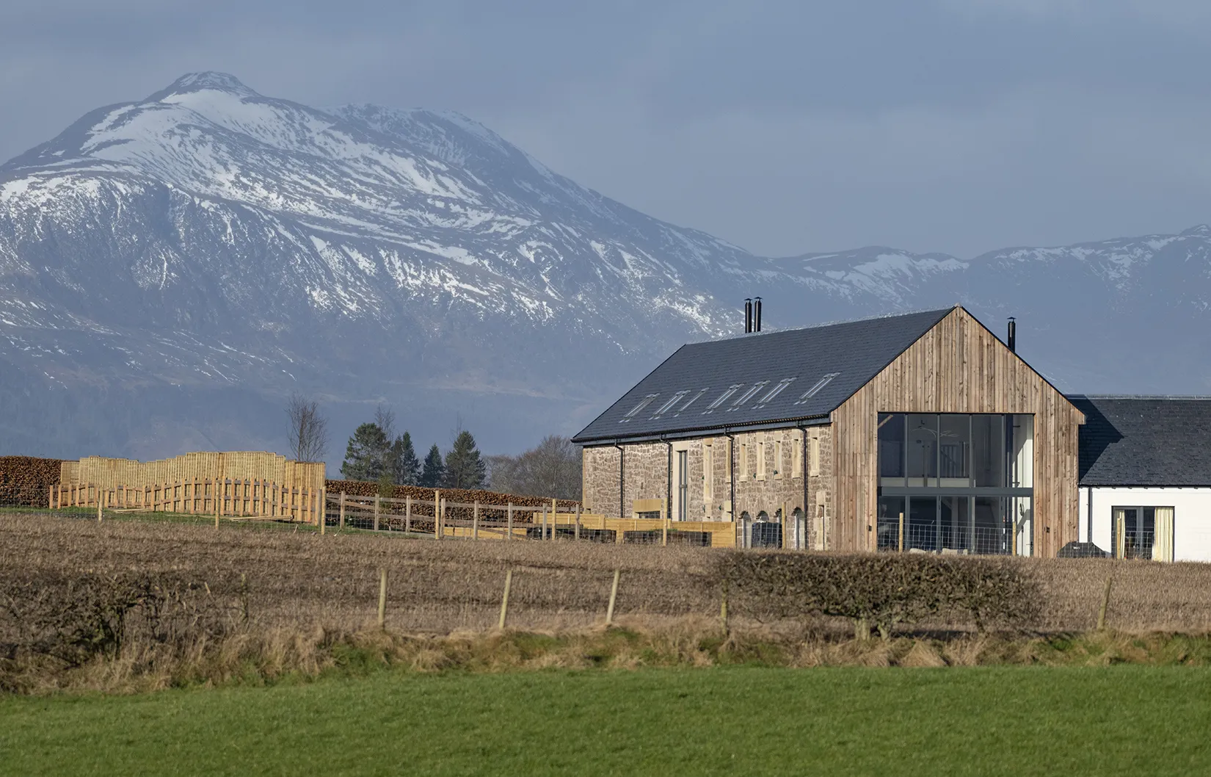
A thoughtful restoration of farm buildings in the Trossachs
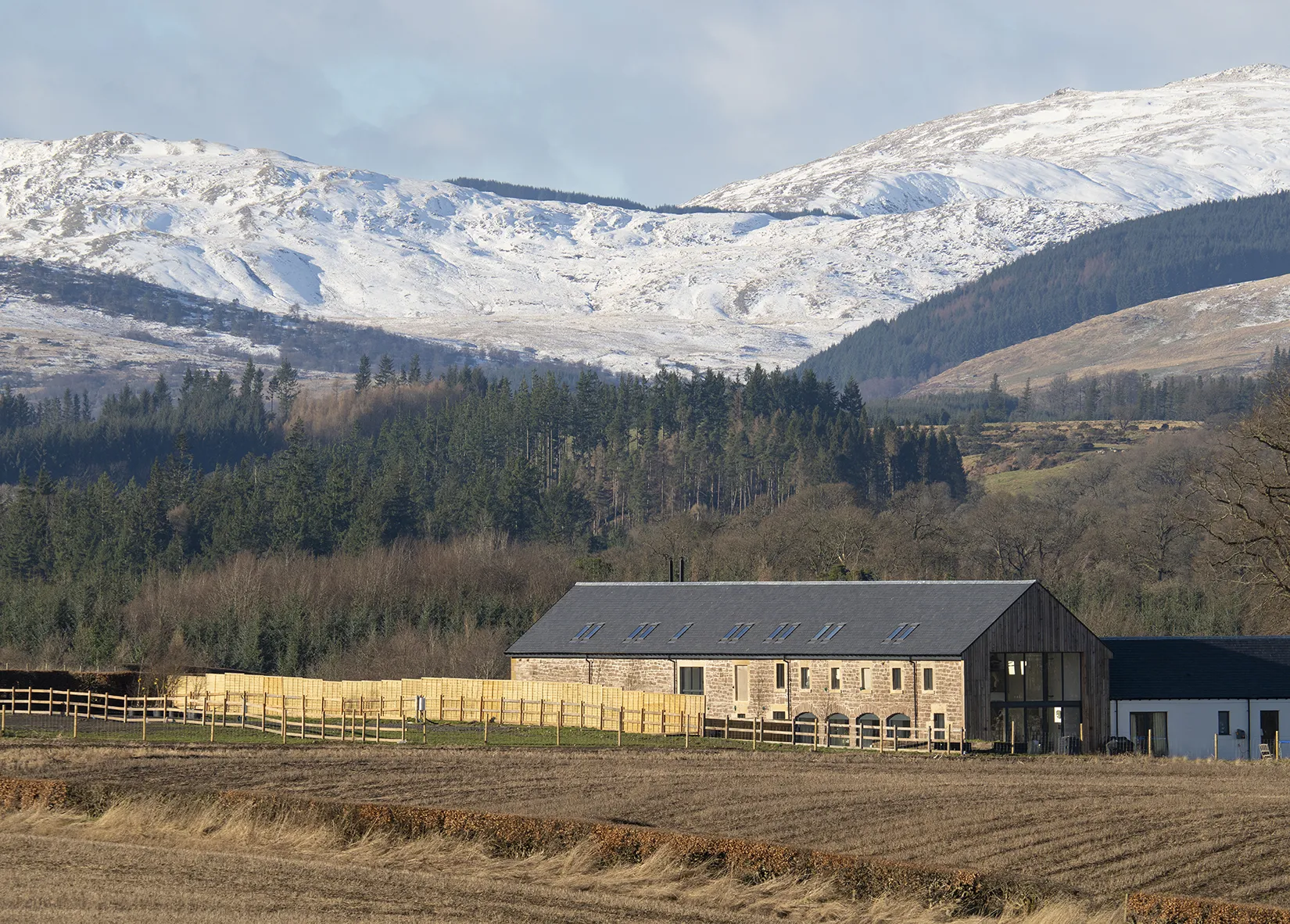
Reviving tradition
A reinvention of ruined traditional farm buildings overlooking the beautiful Trossachs National Park. The design objective was to retain and repair as much of the traditional masonry work as possible and to reinstate original window and door openings to echo the large open storage spaces of the original farm sheds.
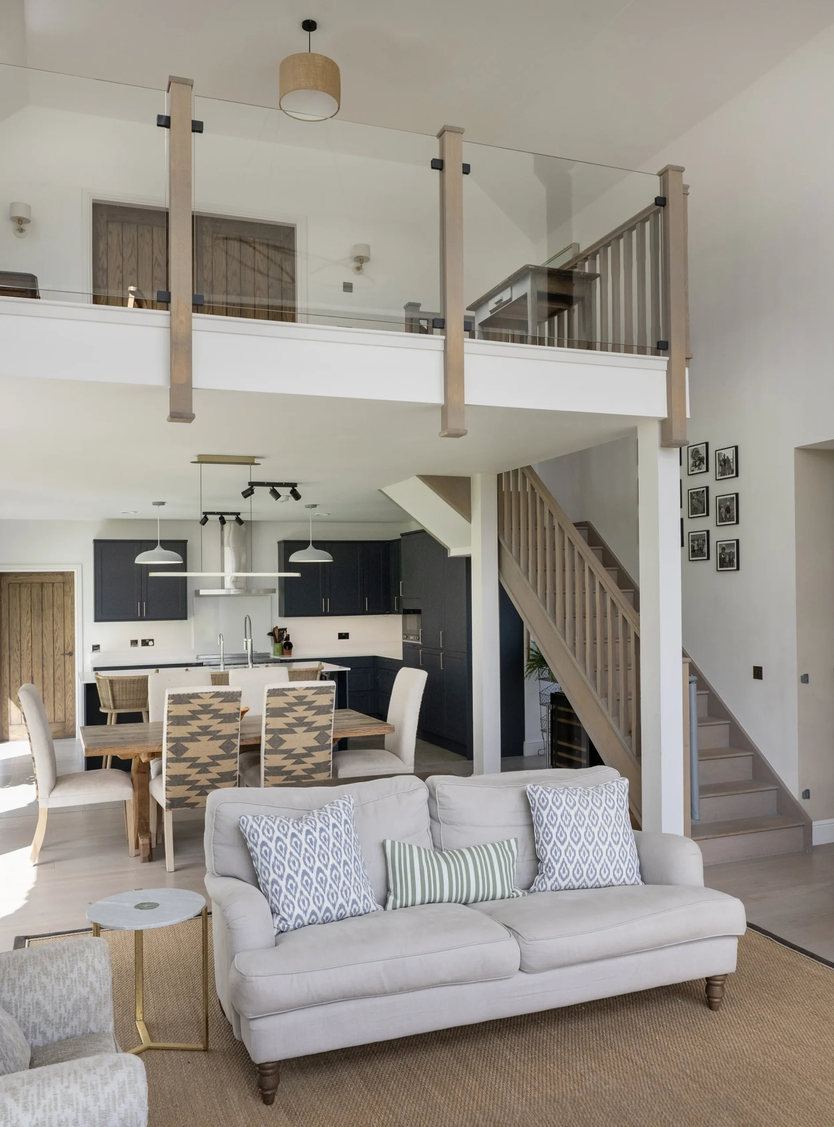
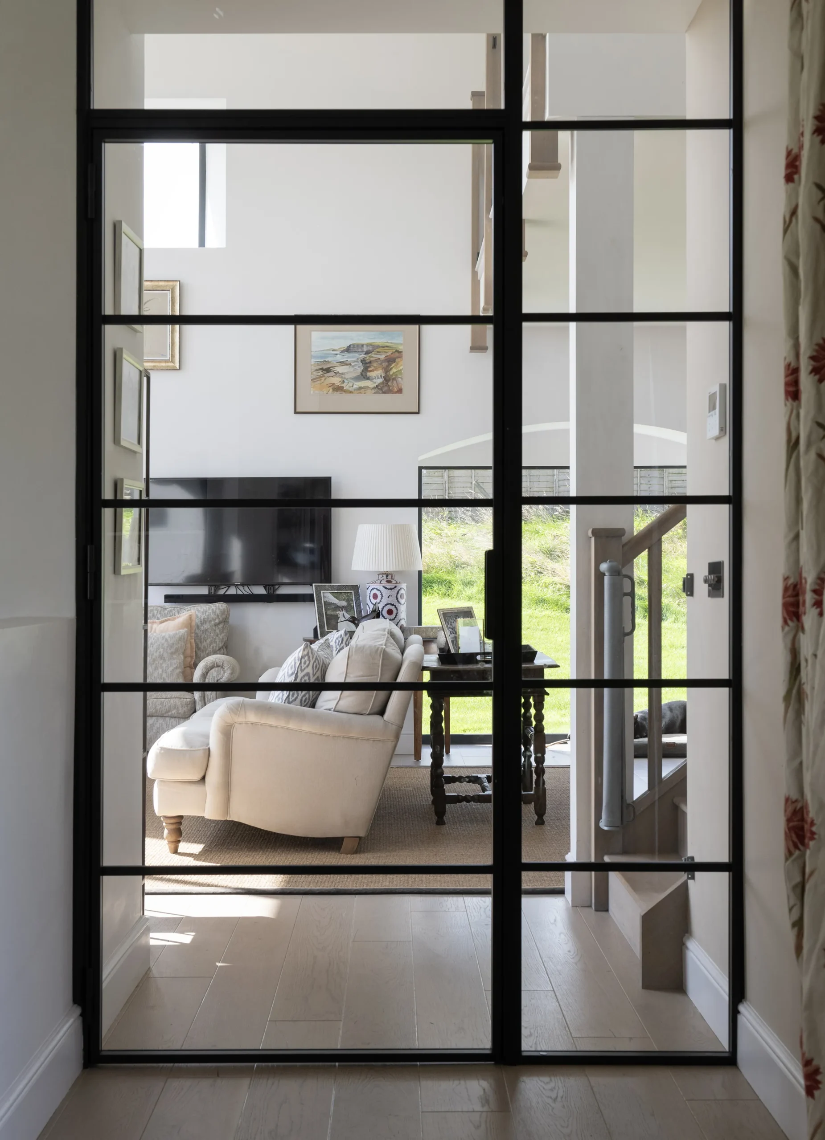
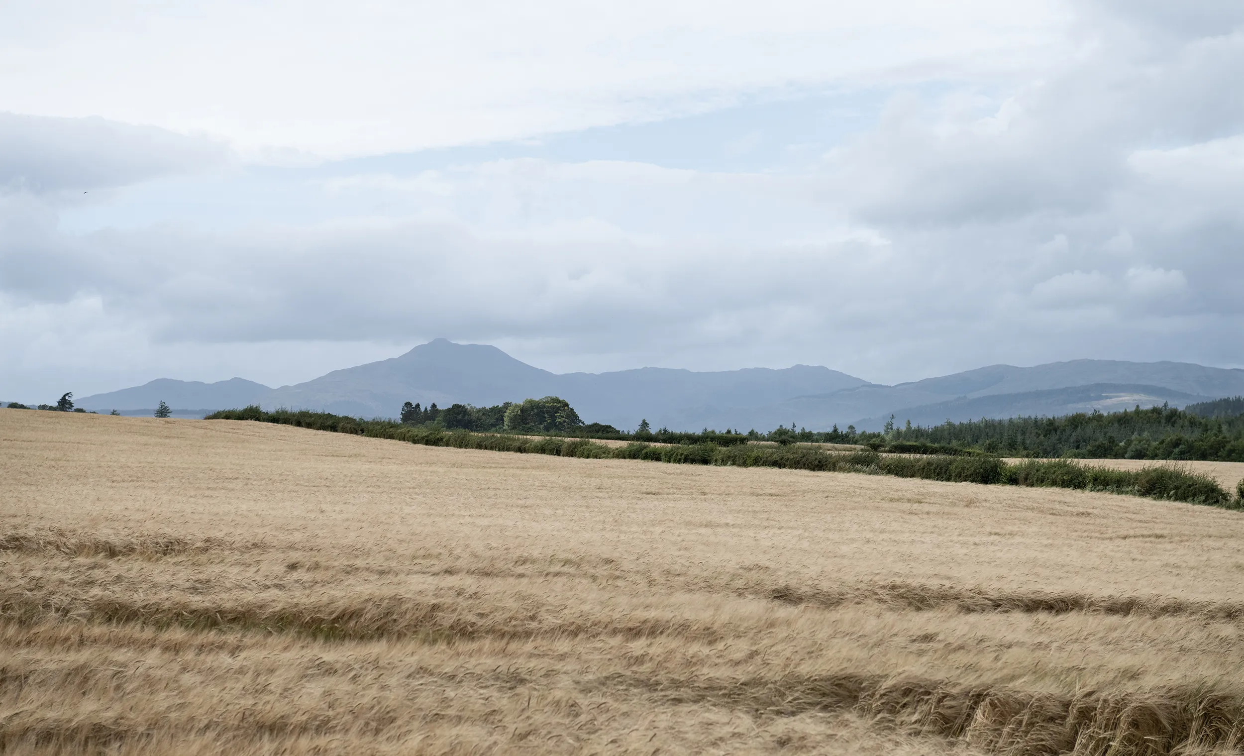
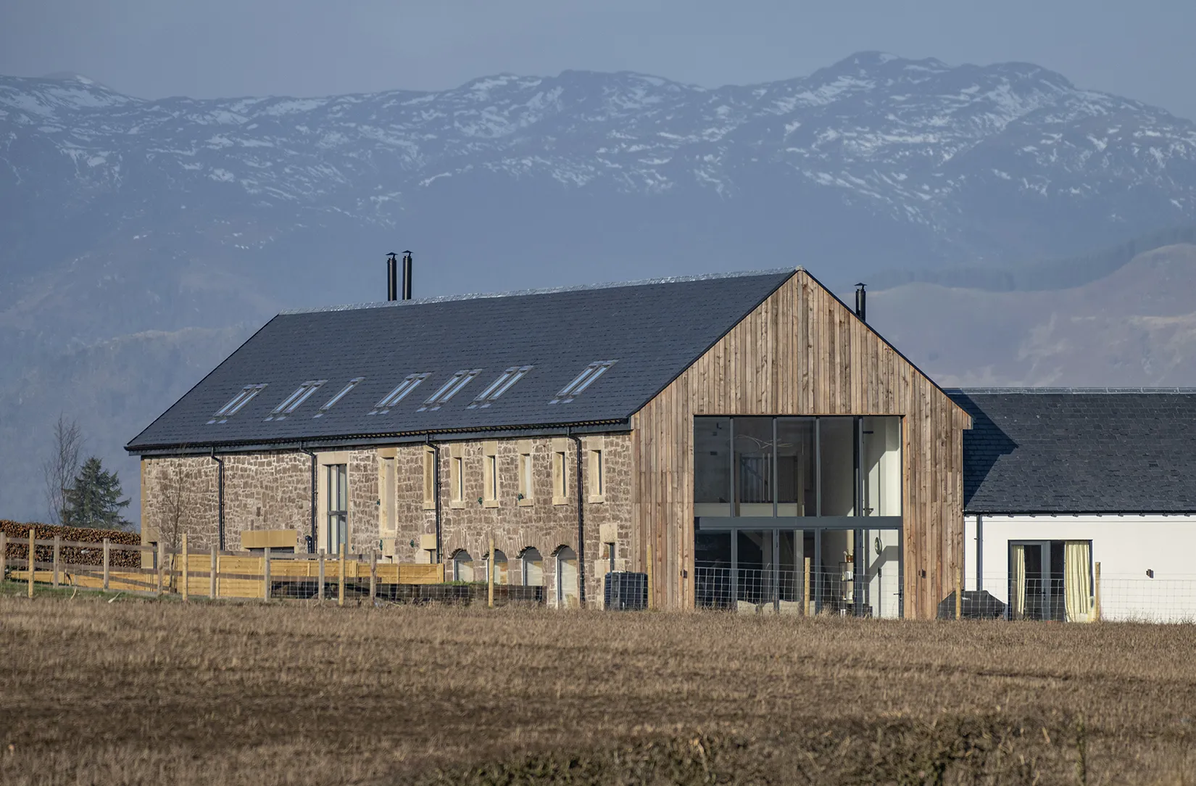
Maximising the views
Gables were adapted to benefit from the impressive views to both the west and east and incorporated locally sourced Larch cladding to the newbuild elements.

Transformation completed
Planning was granted in 2019 for the conversion of existing farm buildings to form three dwellings and three new build dwellings in the yard area beyond. The environmentally sensitive conversions was completed by teams of local teams tradesmen and craftsmen in 2022.
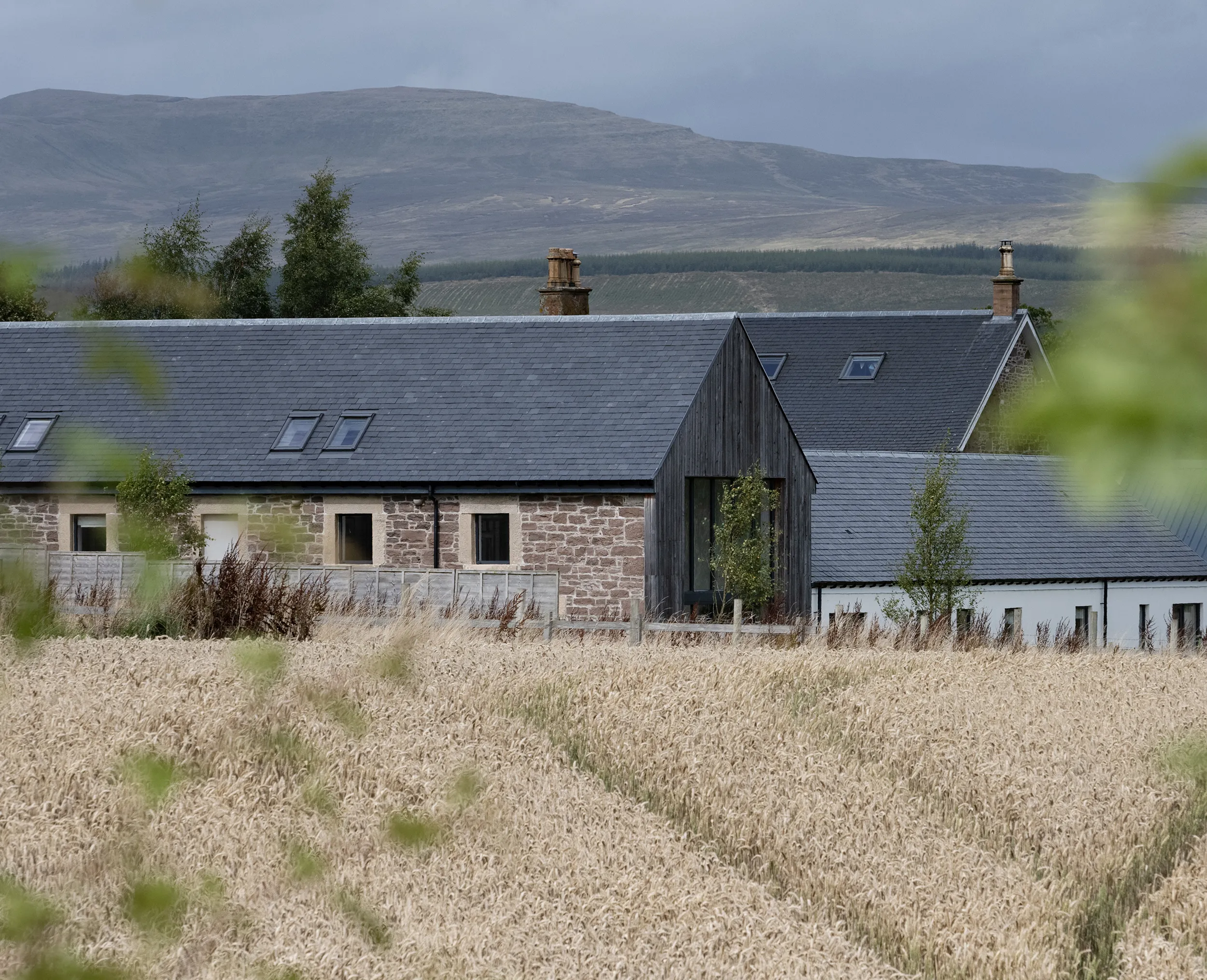
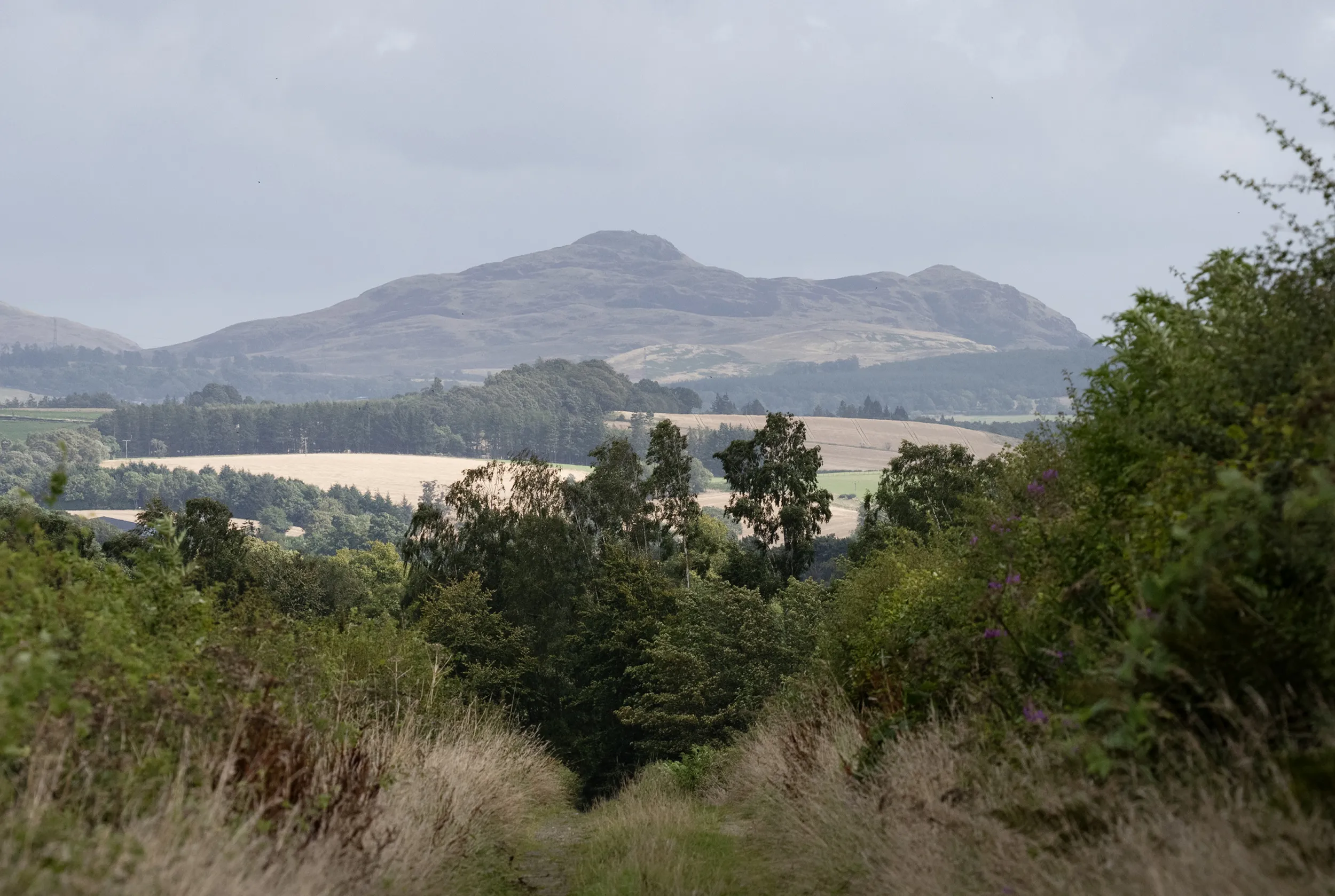

Credits
Architect
Mallett
Interior Design
Mallett
Structural Engineer
Fairhurst
Photography
Itago Media
