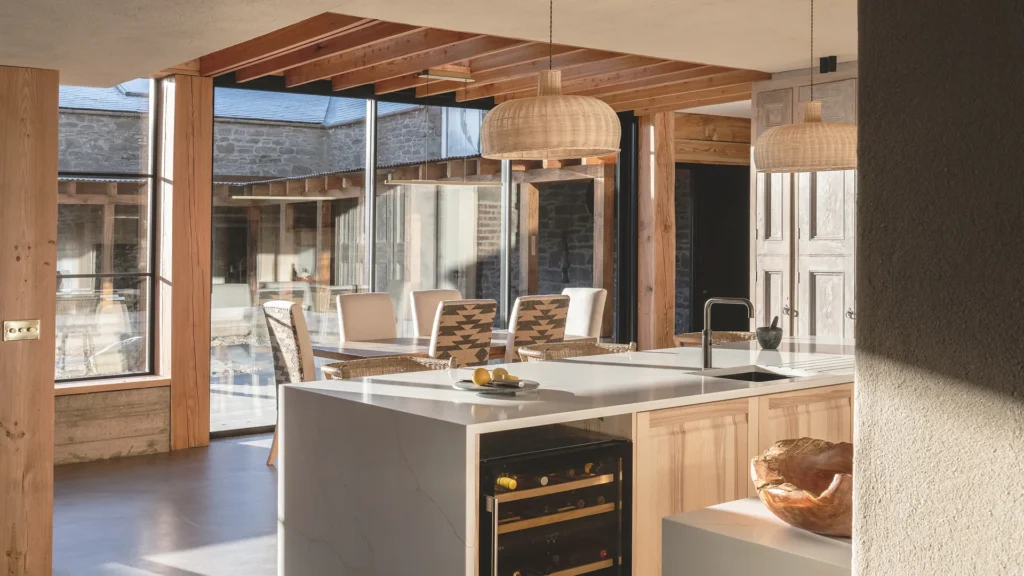When clients first sit down with us at Mallett, they often have a vision for their dream home – light-filled spaces, room for family gatherings, perhaps a connection to the landscape. What many don’t realize is how beautifully these aspirations can align with sustainable design principles. This month we take a deeper dive into how we approach sustainability and why it matters for your project.
Why Sustainability Matters in Your Home
We’ve all heard the statistics about climate change and energy consumption, but sustainability isn’t just about saving the planet (though that’s certainly important!). A thoughtfully designed sustainable home delivers tangible benefits you’ll notice every day: lower energy bills, improved comfort, better indoor air quality, and spaces that simply feel better to live in.
Our approach isn’t about ticking boxes or adding solar panels as an afterthought. It’s about weaving sustainability into the very fabric of your home’s design from day one.
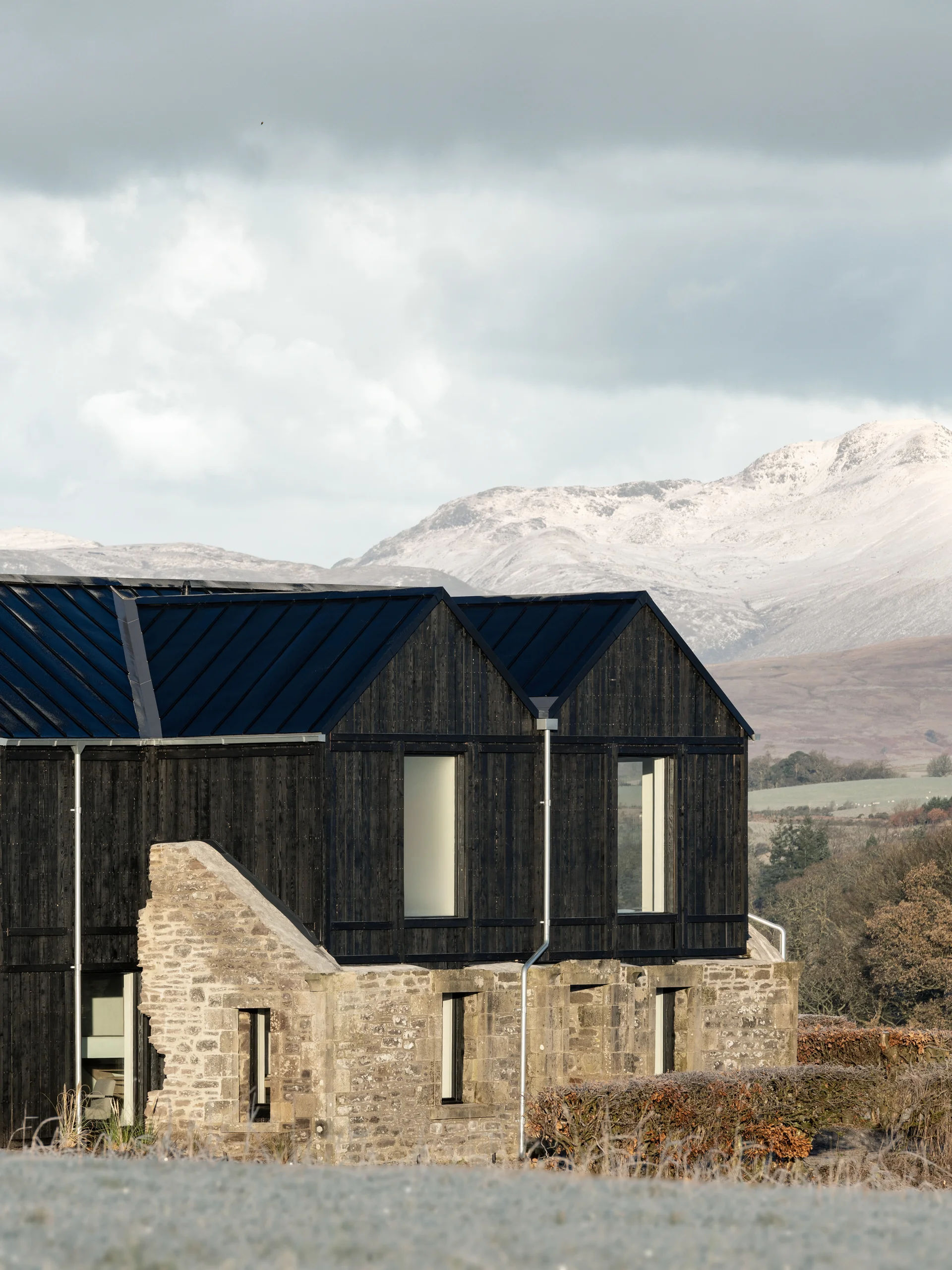
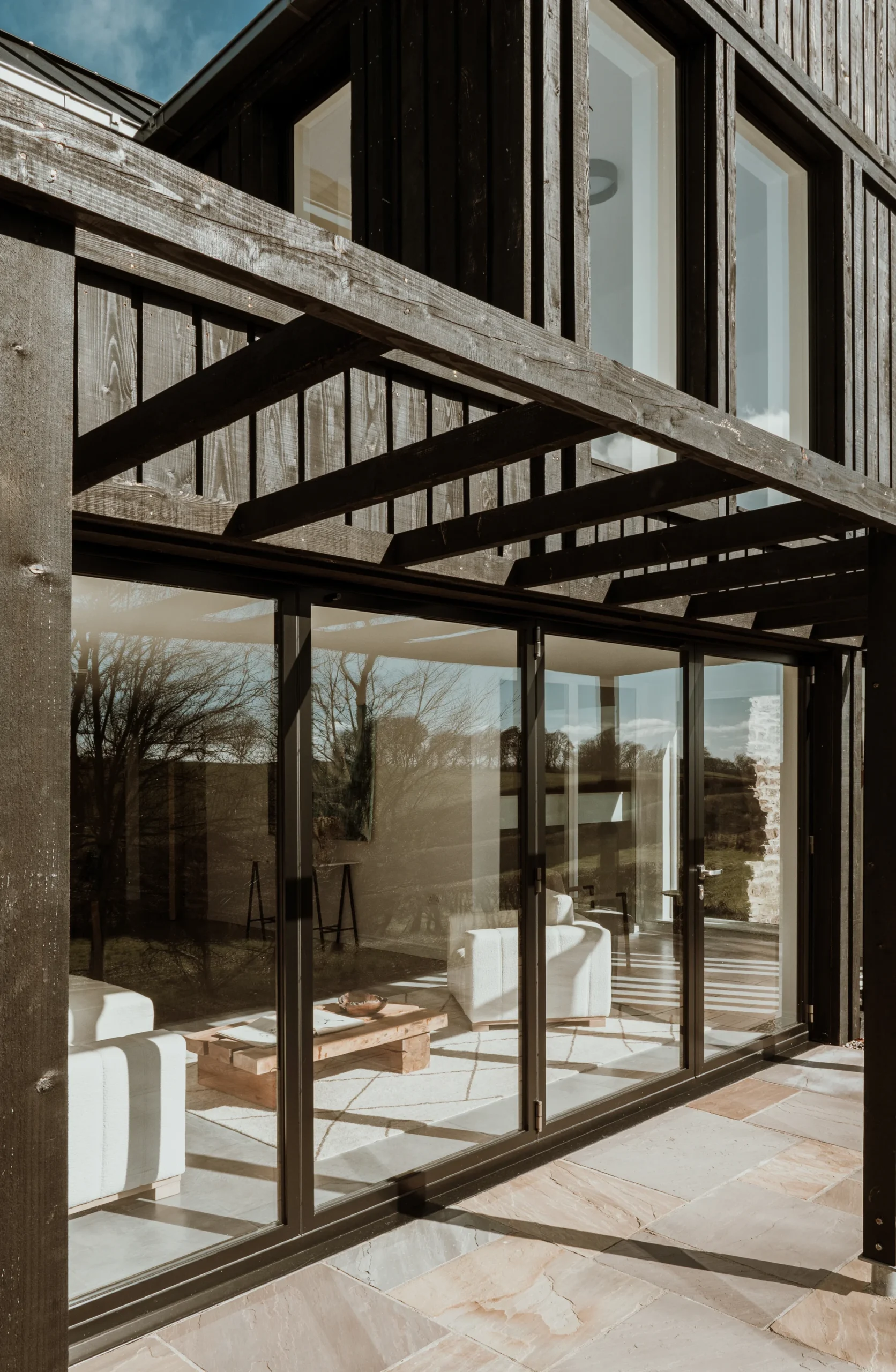
Working With What You've Got: Site-Specific Approaches
No two building sites are alike, which is why cookie-cutter approaches to sustainability often fall short. That picturesque south-facing slope in rural Oxfordshire needs a different strategy than a tight urban plot in central London or a listed building in Bath.
Urban Considerations
In urban settings, we often work with limited footprints and neighbouring buildings that impact solar access. This might lead us to:
- Design taller, narrower structures with strategically placed windows to maximize natural light
- Incorporate green roofs that improve insulation while creating biodiversity hotspots
- Focus on exceptional airtightness and insulation to create a thermal bubble within the urban heat island
- Utilise party walls as thermal mass, storing heat (or coolth) to moderate internal temperatures
One recent London project faced complete overshadowing on its southern elevation. Rather than forcing a conventional layout, we flipped the traditional concept, placing living spaces on the top floor with carefully designed roof lights that bathe the space in natural illumination without compromising thermal performance.
Rural Opportunities
Rural sites often offer more flexibility but come with their own challenges:
- Greater exposure to elements may require windbreaks and careful orientation
- Opportunities for ground source heat pumps and larger renewable energy installations
- Potential for rainwater harvesting systems that supply irrigation and non-potable water needs
- Consideration of local ecosystems and habitat creation within the landscape design
For a Cotswolds project, we worked with the sloping site rather than against it, partially embedding the building into the hillside. This not only reduced visual impact but used the earth’s thermal mass to naturally moderate temperatures—cooler in summer, warmer in winter.
Historic Buildings and Conservation Areas
Working with listed buildings or in conservation areas requires special sensitivity:
- Internal insulation strategies that preserve historic façades
- Secondary glazing solutions that respect original fenestration
- Careful integration of modern systems within traditional structures
- Finding the sweet spot between conservation and performance
We recently renovated a Grade II listed Georgian townhouse, improving its energy performance by 70% while preserving all its period features. The key was understanding which interventions would yield the greatest benefit with minimal impact on historic fabric.
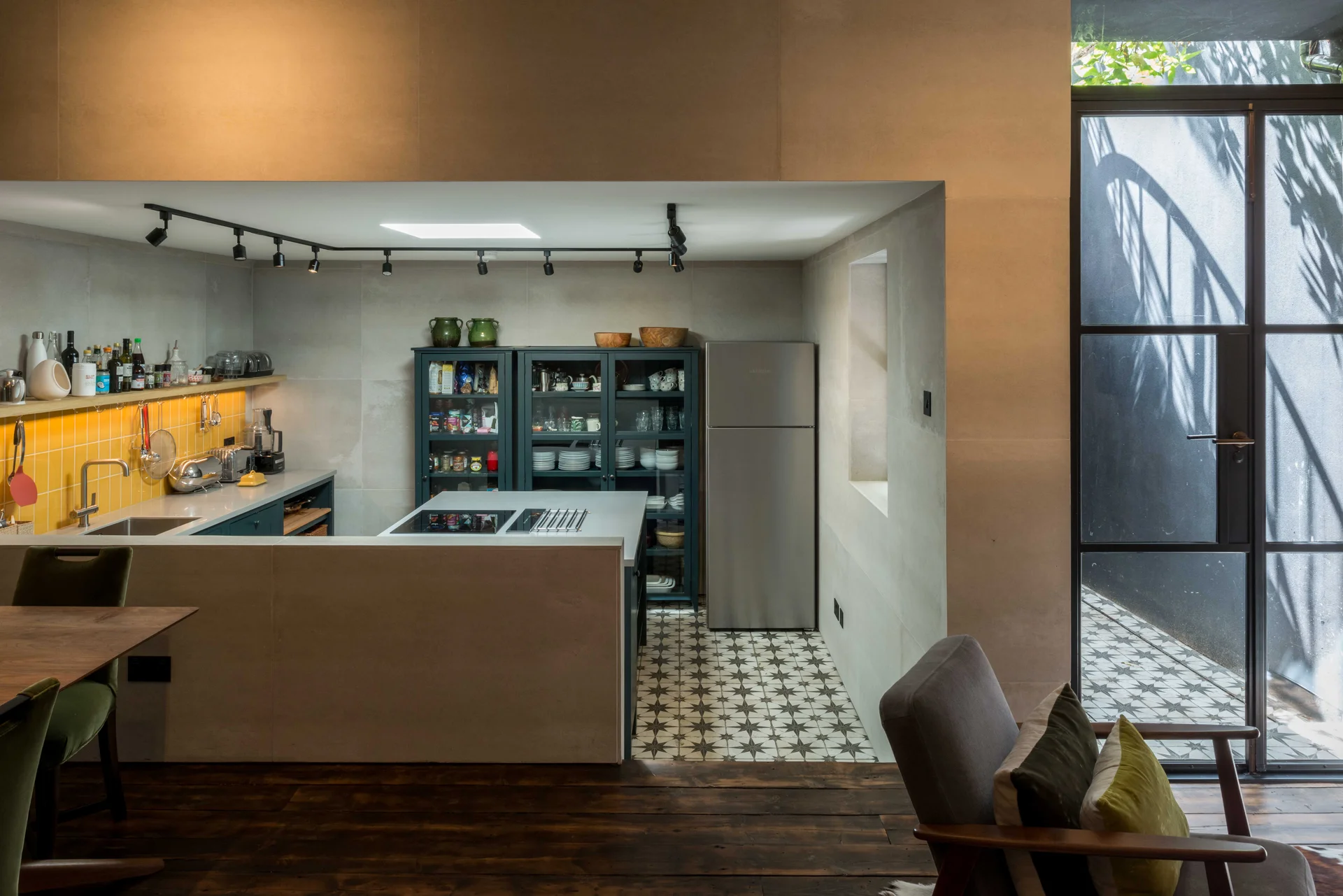
Passivhaus Principles: Not Just for Certifications
While Passivhaus projects are applaudable and desirable, we believe the principles behind the standard can benefit every project, even when full certification isn’t the goal.
The fundamentals—superinsulation, airtightness, thermal bridge-free construction, high-performance windows, and mechanical ventilation with heat recovery—create homes that maintain comfortable temperatures with minimal energy input.
What does this mean in practice? Imagine wearing a perfect winter coat—one that’s neither too hot nor too cold, breathes when it needs to, and requires minimal maintenance. That’s what a well-designed home should do.
For most of our projects, we aim for wall U-values between 0.10-0.15 W/m²K, roof U-values around 0.10 W/m²K, and floor U-values of 0.10-0.12 W/m²K. In plain English: your walls, roof, and floor will retain heat approximately three times better than building regulations require.
Balancing Client Wishes with Performance
“But I want a wall of glass overlooking the view!” We hear this often, and contrary to what some might think, sustainable design doesn’t mean tiny windows and boxy structures.
The key is balance. That stunning view can absolutely be part of your sustainable home—we’ll just ensure the glazing is high-performance (typically triple-glazed with U-values around 0.8 W/m²K), properly oriented, and appropriately shaded to prevent summer overheating.
For a coastal project in Cornwall, our clients dreamed of panoramic sea views. We designed a high-performance envelope with strategic glazing that frames the views while maintaining excellent energy performance. Retractable external shading prevents summer overheating while allowing winter solar gain—working with the seasons rather than fighting them.
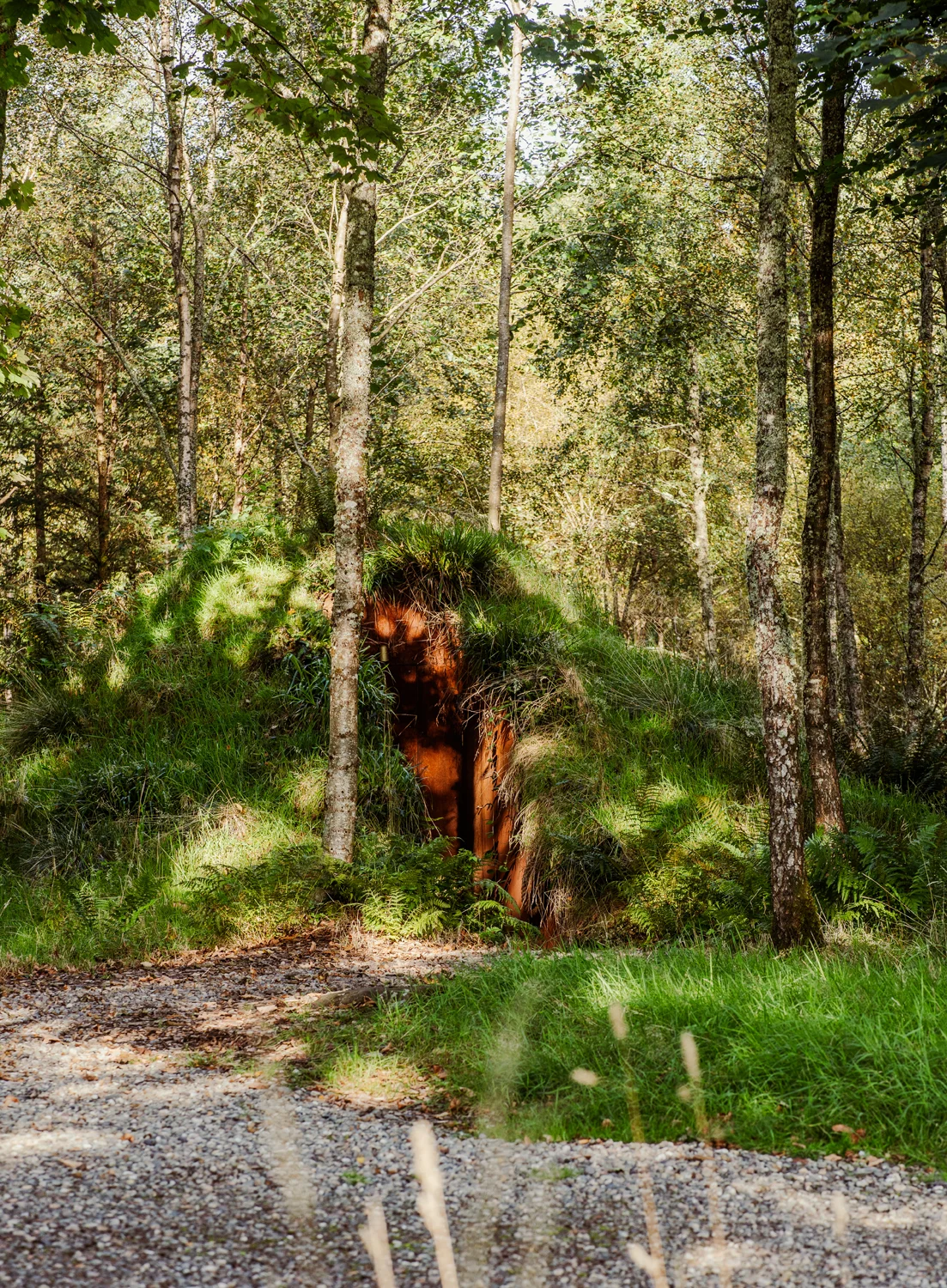
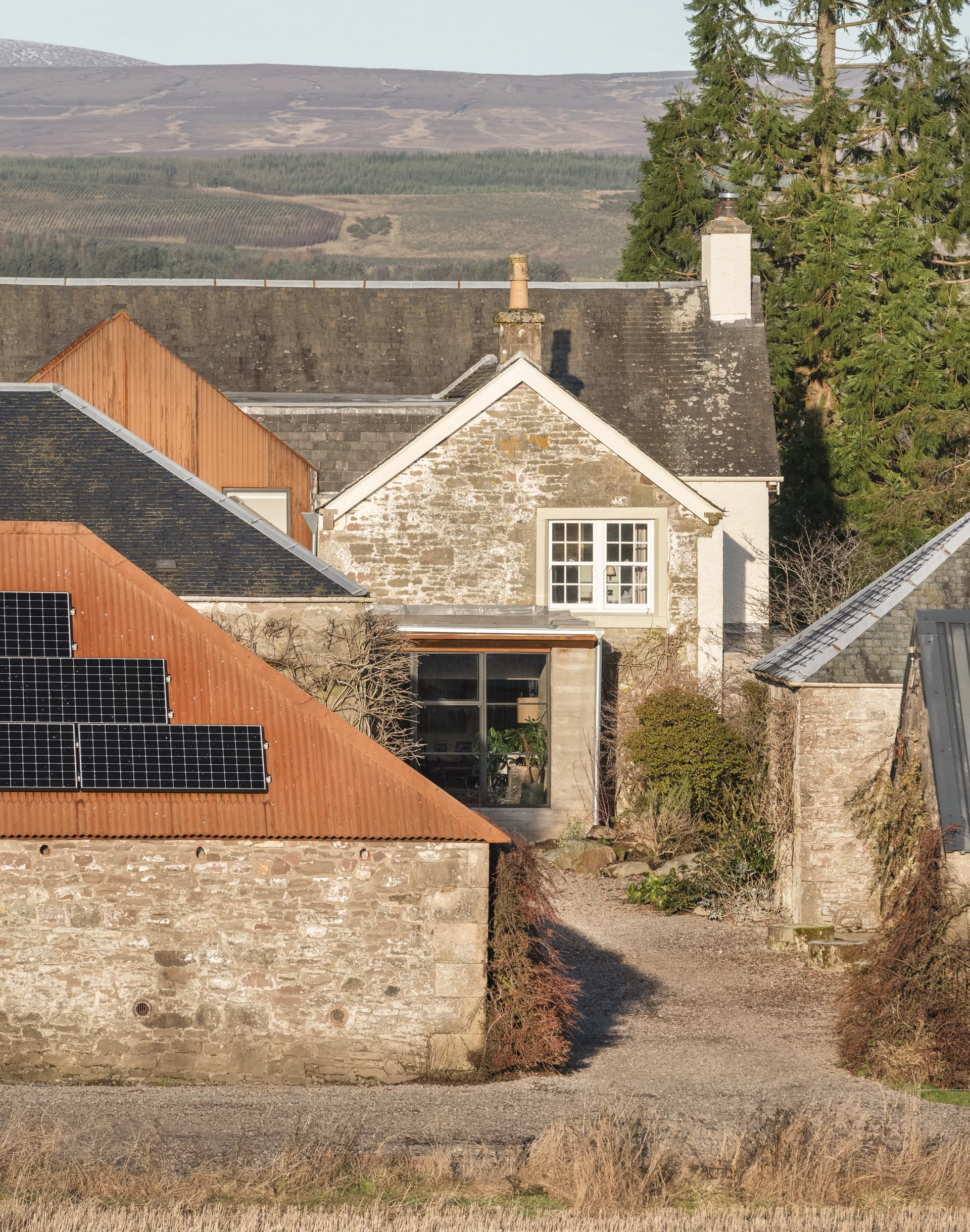
Material Choices: Local, Beautiful, and Responsible
The materials that make up your home do more than just look pretty—they impact its carbon footprint, indoor air quality, and long-term performance.
We love using natural, local materials that connect to regional building traditions while delivering exceptional performance:
- Locally-sourced timber that stores carbon throughout the building’s life
- Natural insulation materials like wood fibre, hemp, and sheep’s wool
- Lime renders and mortars that allow walls to breathe while using less carbon than cement
- Reclaimed materials that bring character while reducing waste
Energy Systems: Right-Sized for Real Life
Installing oversized renewable energy systems on an inefficient building is like fitting a water tank with a large tap while ignoring the holes in the bottom. We take a “fabric first” approach: create an efficient envelope, then right-size your energy systems.
For most of our projects, this means:
- Air or ground source heat pumps scaled appropriately for the reduced demand
- Solar PV systems sized for actual household consumption patterns
- Battery storage if it makes sense for your lifestyle and consumption profile
- Smart home technology that optimizes energy use without requiring an engineering degree to operate
For a family with two electric vehicles, we recently designed a comprehensive energy system that integrates vehicle charging with home battery storage and solar generation, allowing them to maximize self-consumption and minimize grid dependence.
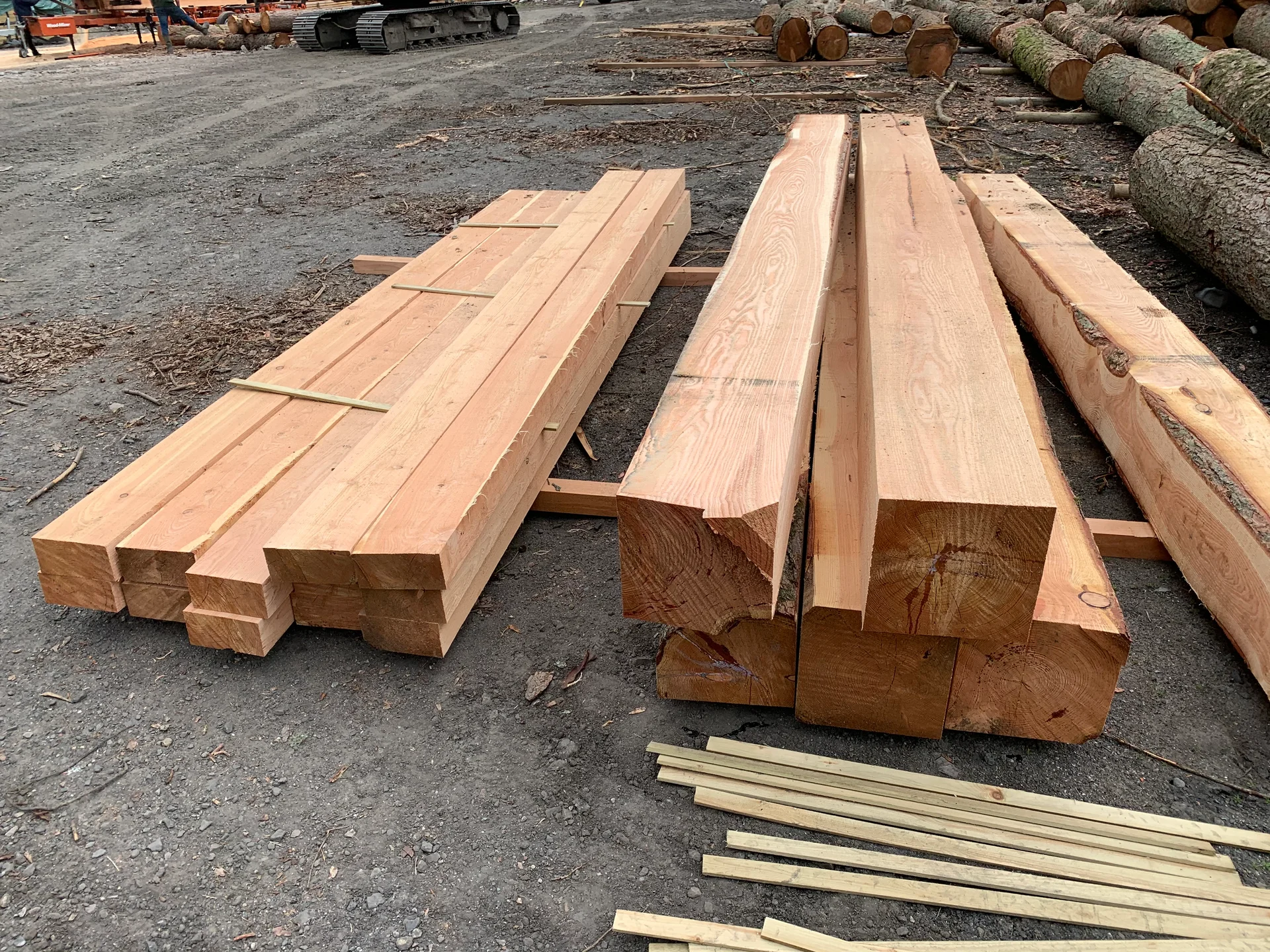
Putting It All Together: The Whole-House Approach
Sustainable design isn’t about individual features but how everything works together. A high-performance building envelope might create condensation problems without proper ventilation. Extensive glazing might cause overheating without appropriate shading.
Our integrated approach ensures all elements work harmoniously:
- MVHR systems deliver fresh air while recovering over 90% of heat
- Thermal mass is strategically placed to moderate temperature swings
- Careful detailing eliminates thermal bridges and air leakage
- Landscape design works with the architecture, providing summer shading and winter sun penetration
Beyond Construction: Living in Your Sustainable Home
A sustainable home doesn’t end when construction finishes. We provide comprehensive handover packages that explain how to get the best from your new home, and we’re always available to answer questions as you settle in.
Many clients tell us they never realized how quiet their home would be—no more traffic noise or neighbour disturbances. Others mention the consistent comfort—no more cold spots or drafts. Almost all comment on their reduced energy bills, sometimes by as much as 90% compared to their previous homes.
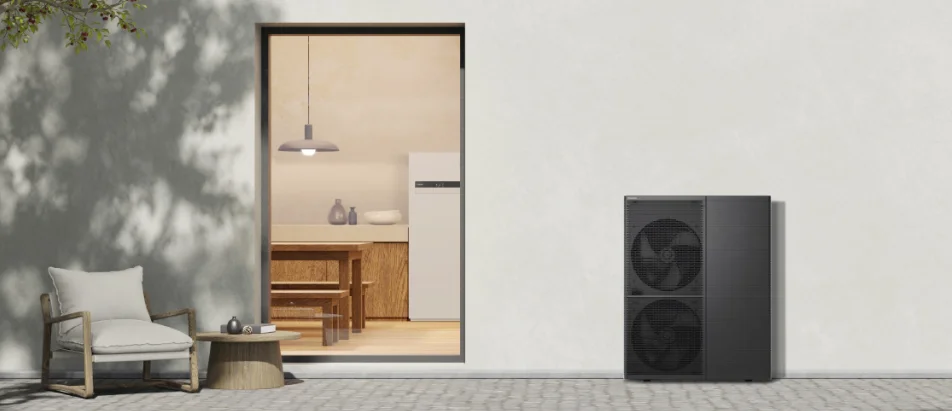
Ready to Start Your Sustainable Home Journey?
Whether you’re planning a new build in the countryside, renovating a Victorian terrace, or extending a suburban home, sustainability can and should be integral to your project. The specific approaches might vary, but the principles remain consistent: work with your site, create an efficient envelope, choose appropriate materials, and right-size your systems.
We’d love to show you how sustainable design can enhance your dream home rather than constrain it. Get in touch to start the conversation about your project!

