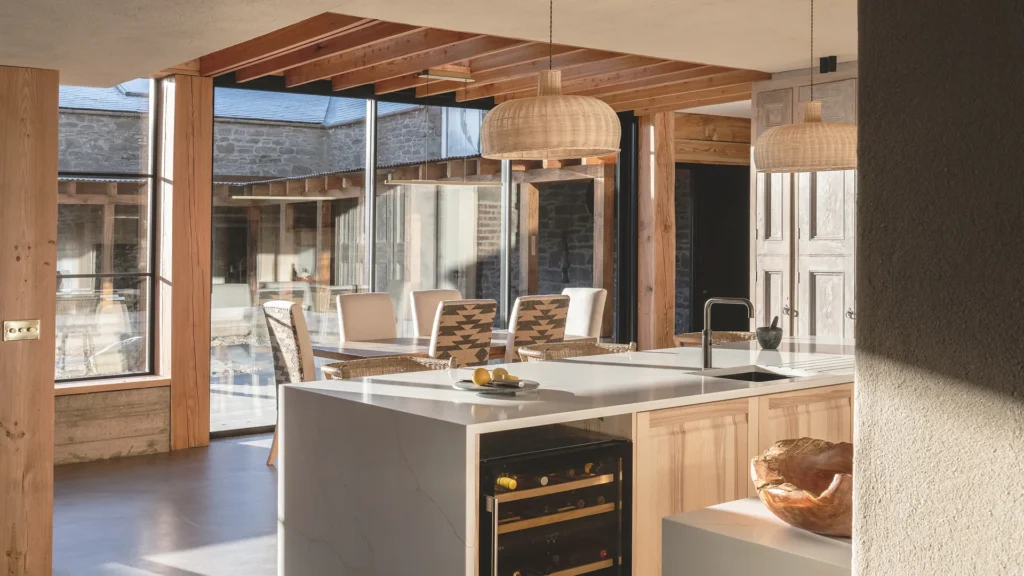Untouched Forest
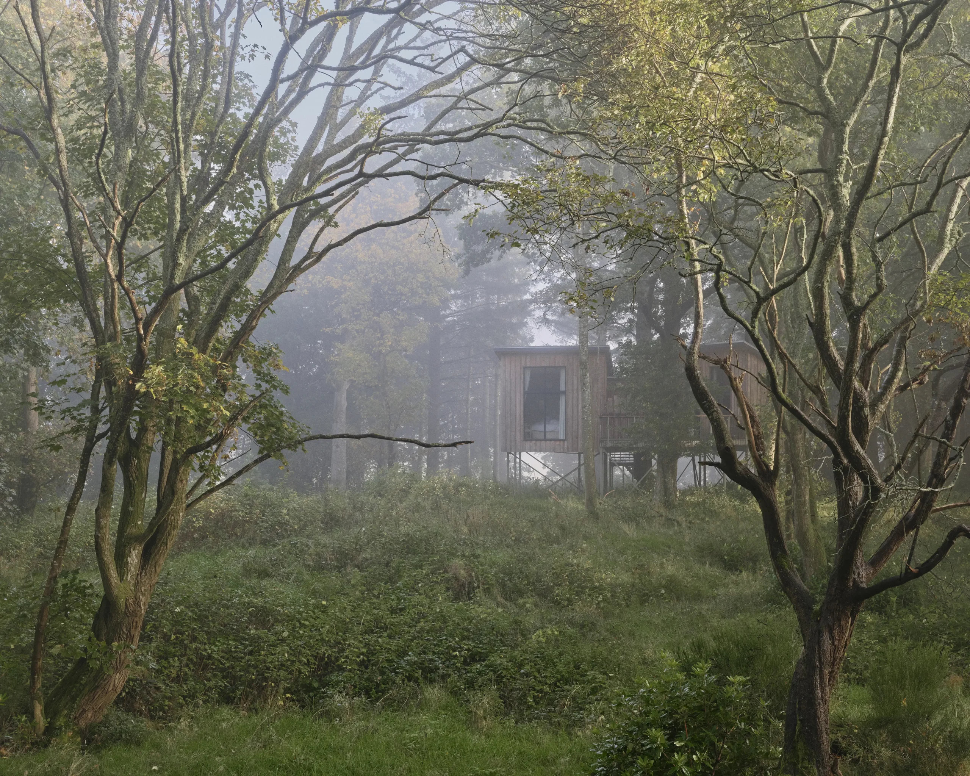
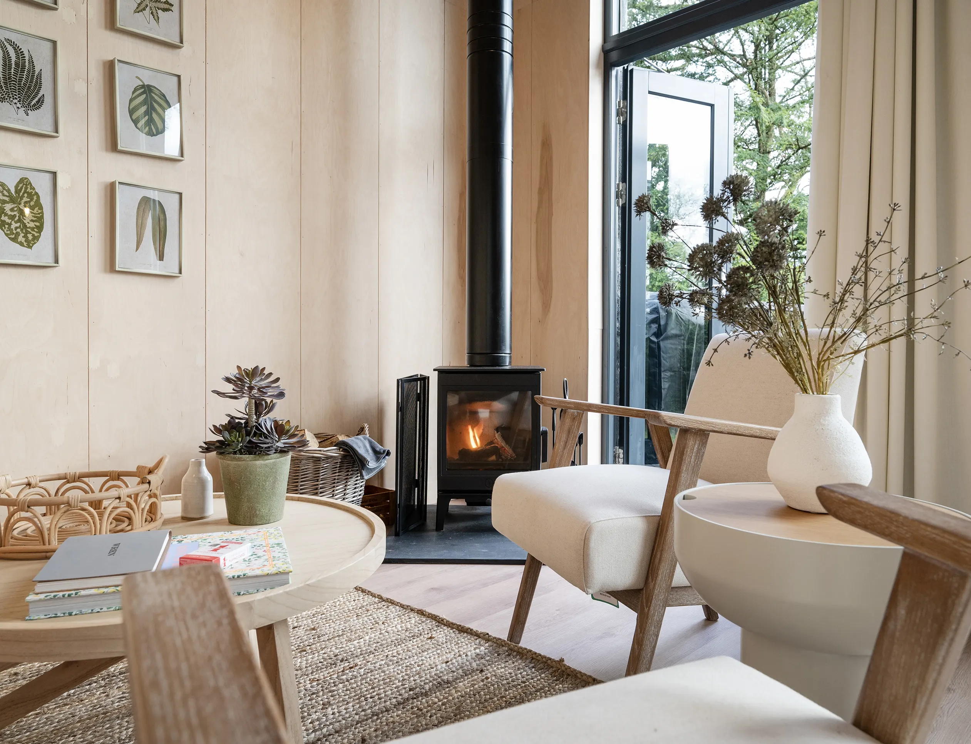
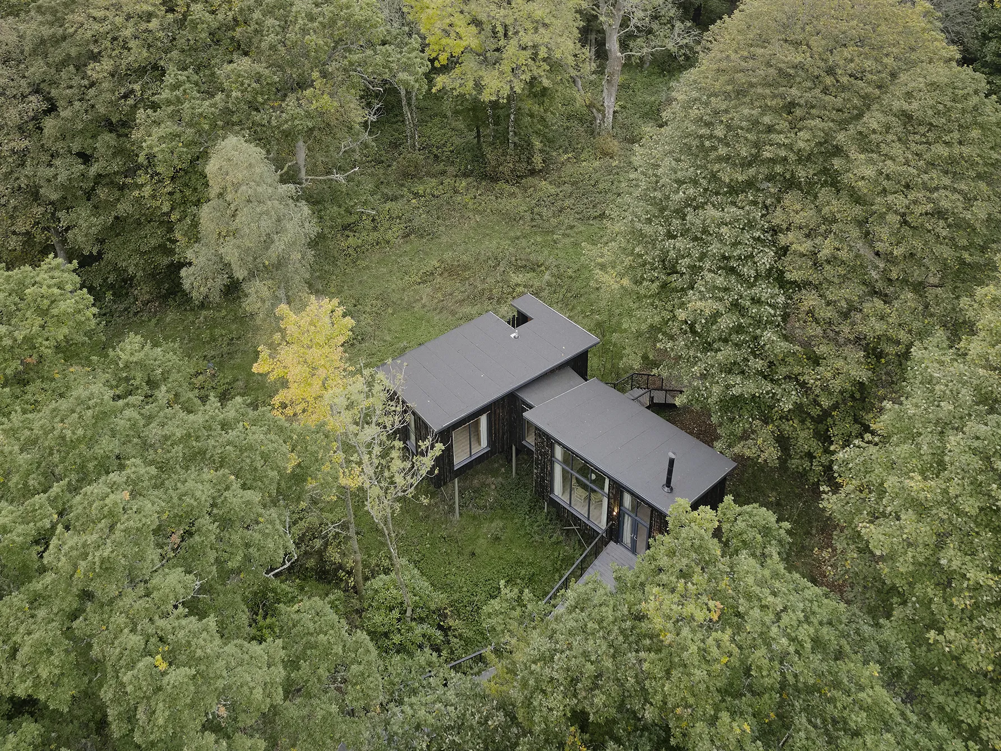
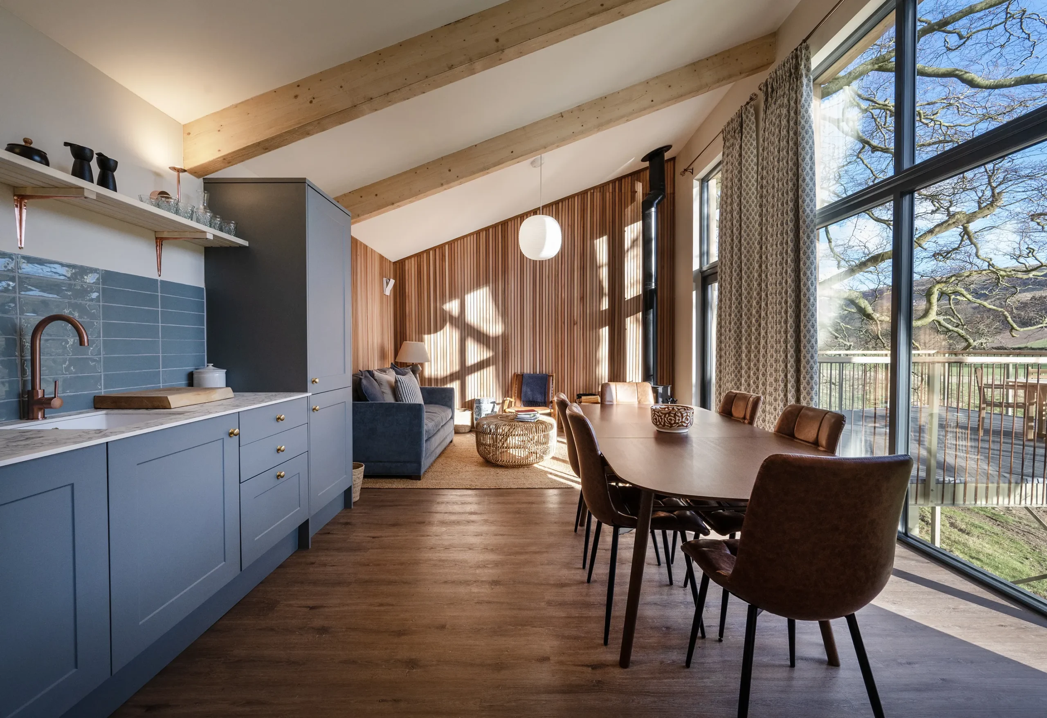
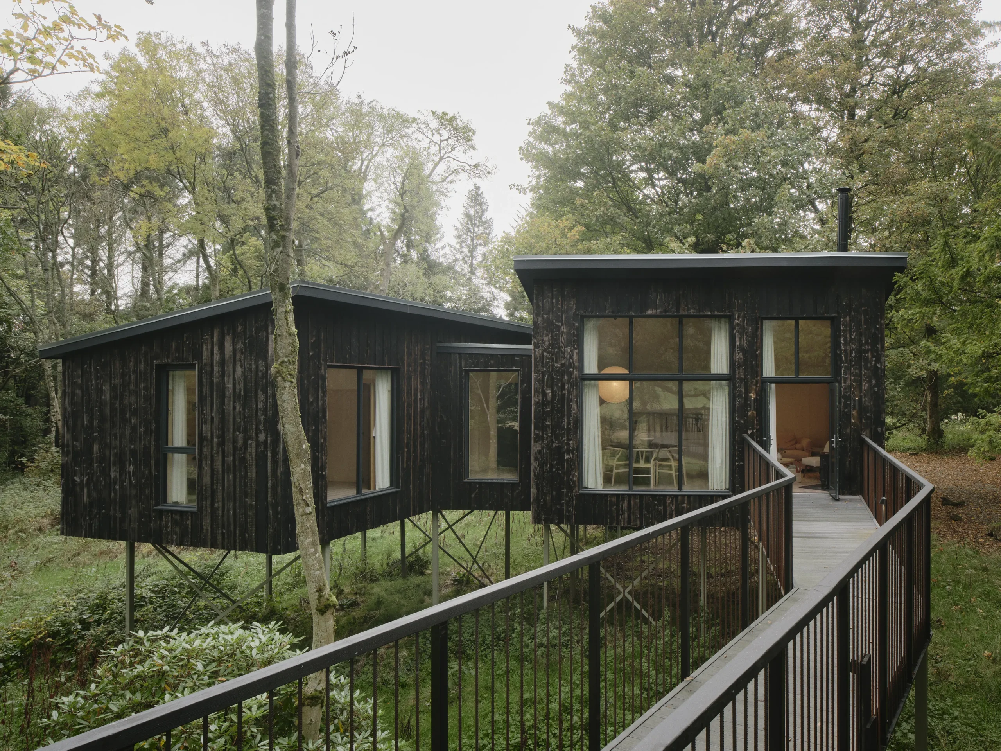
Elevated Treehouse designs with immersive views and minimal impact construction
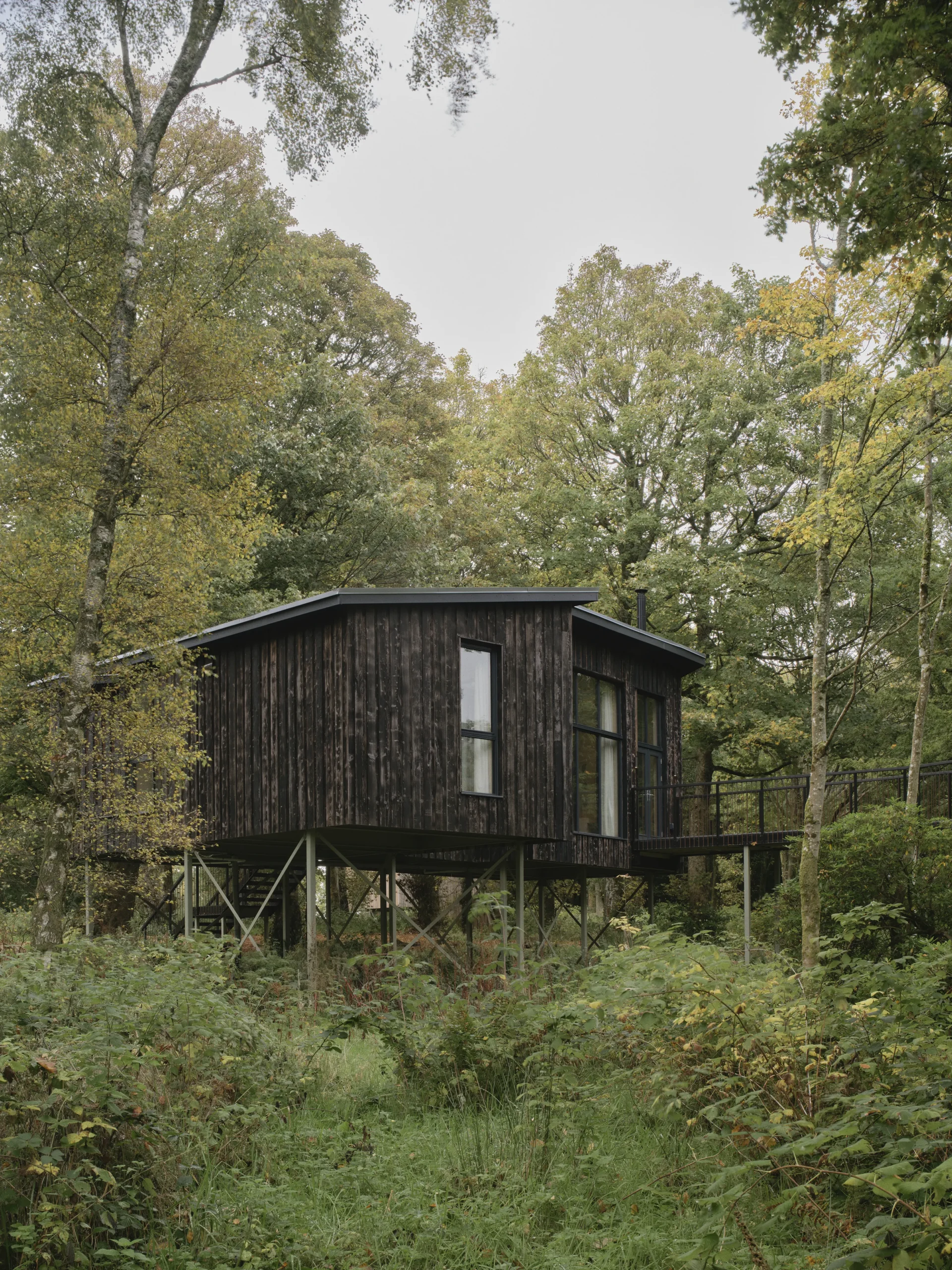
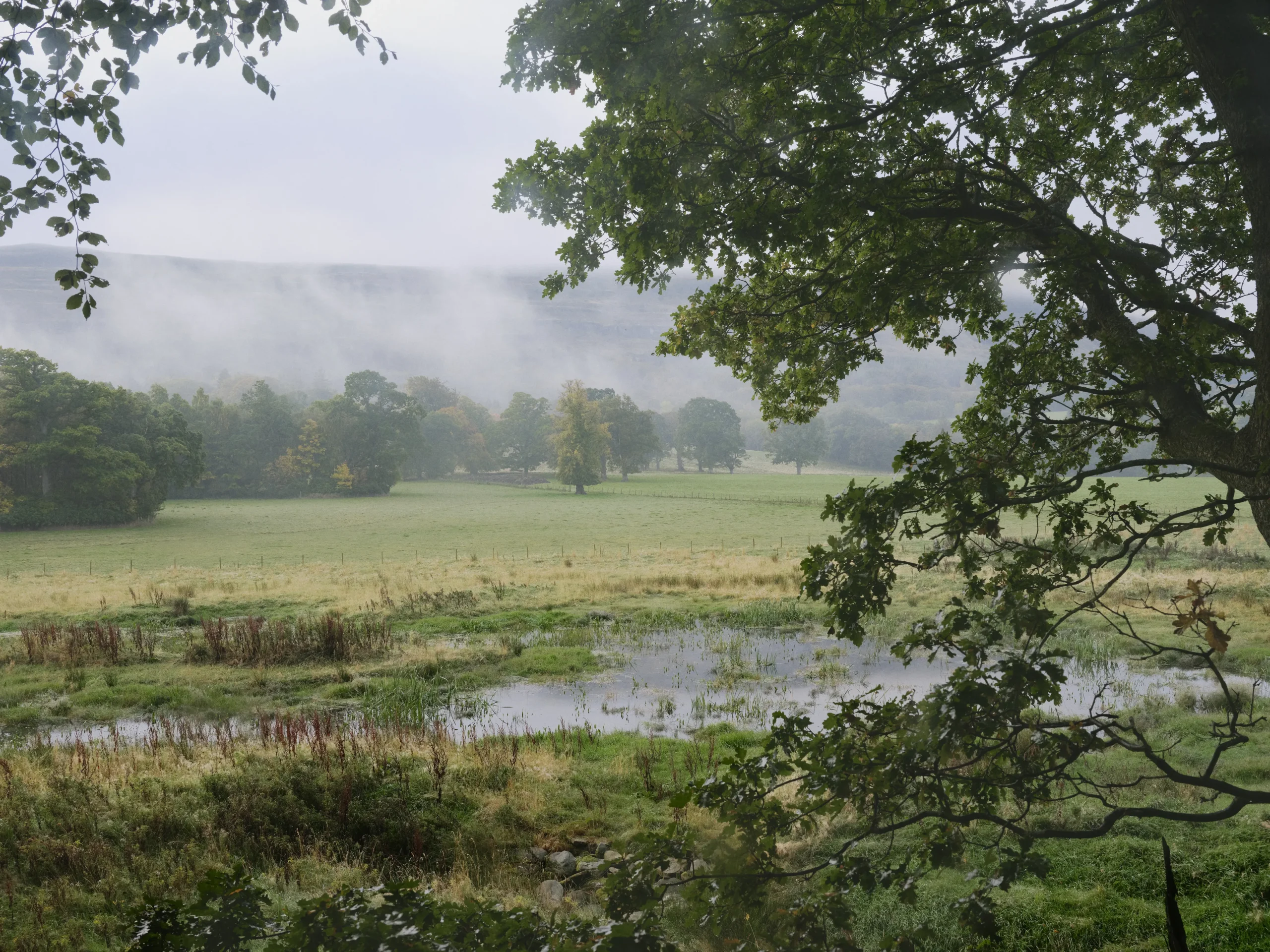
Architecturally distinctive design
The designs for the treehouses followed a site-first approach, selecting locations around either a grandfather tree or a cluster of characterful specimens. Each site was strategically positioned to maximise sightlines, framing views of the woodland, parkland, and heather-clad Gargunnock Hills.

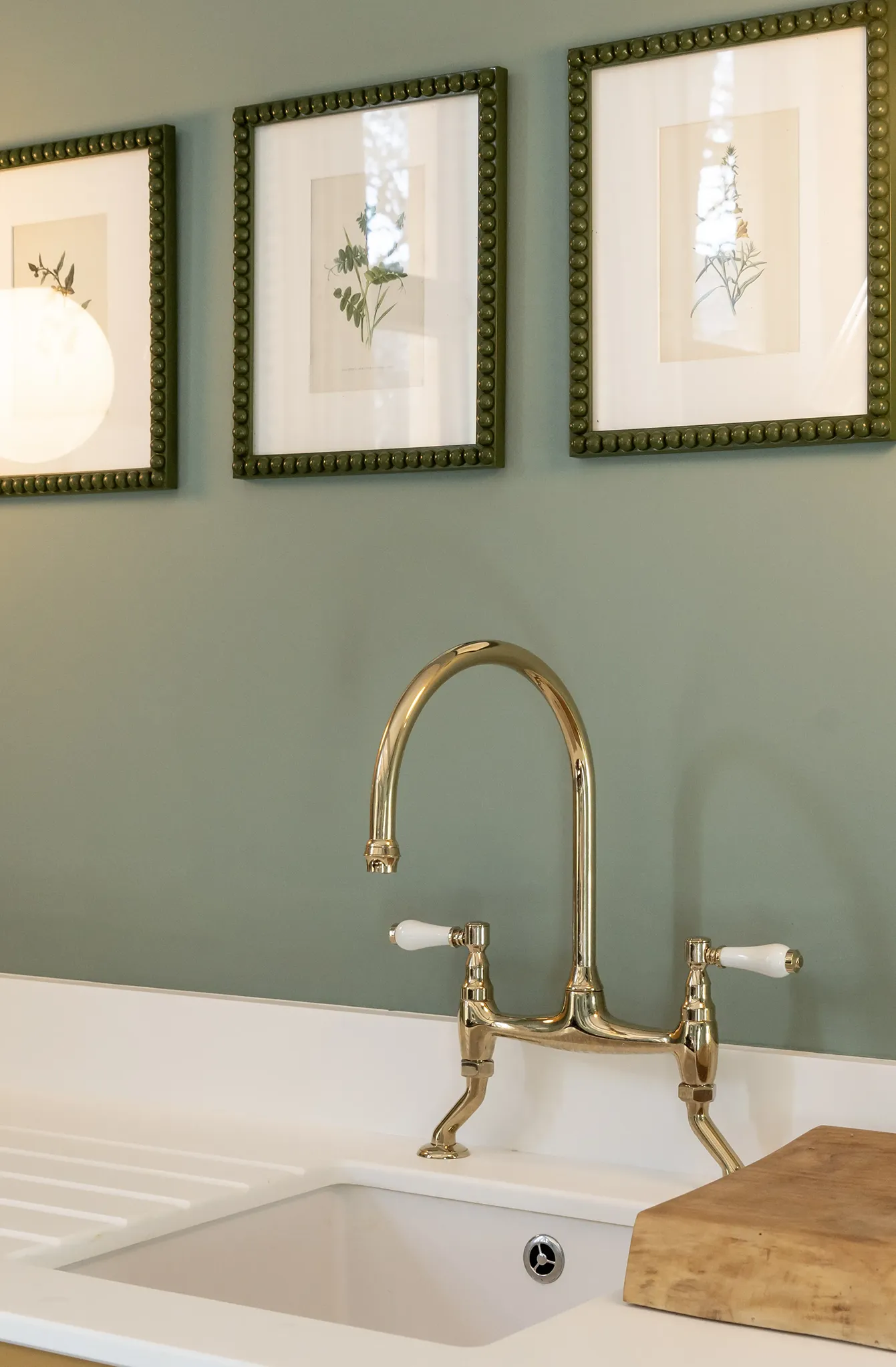
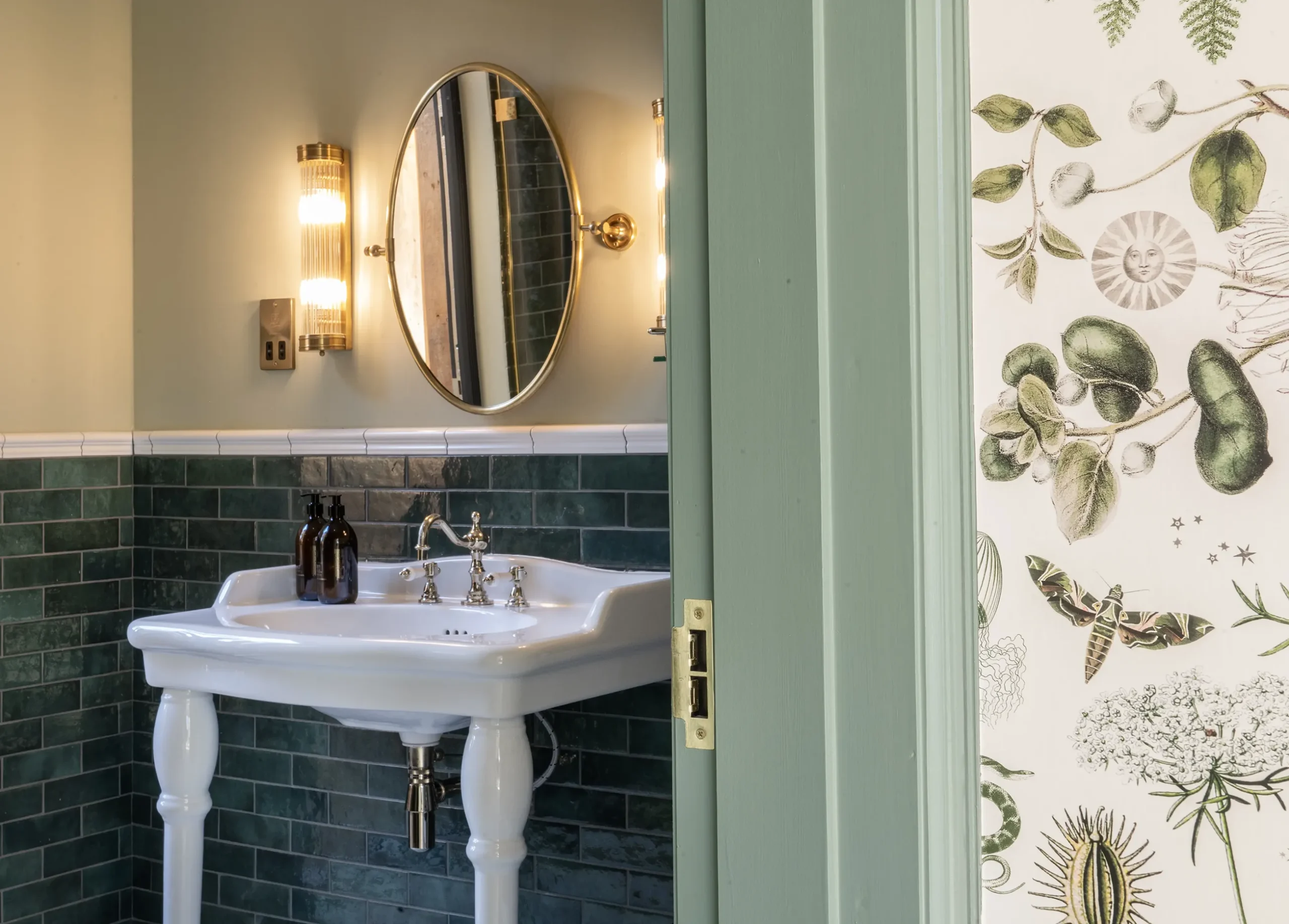

Living in the landscape
The expansive floor-to-ceiling windows highlight the elevated position of each treehouse and deepen the immersive experience within the canopy. Constructed using a low-impact two-phase process—first, a delicate steel frame, followed by a SIPs structure— helped minimise disturbance to the surrounding woodland.
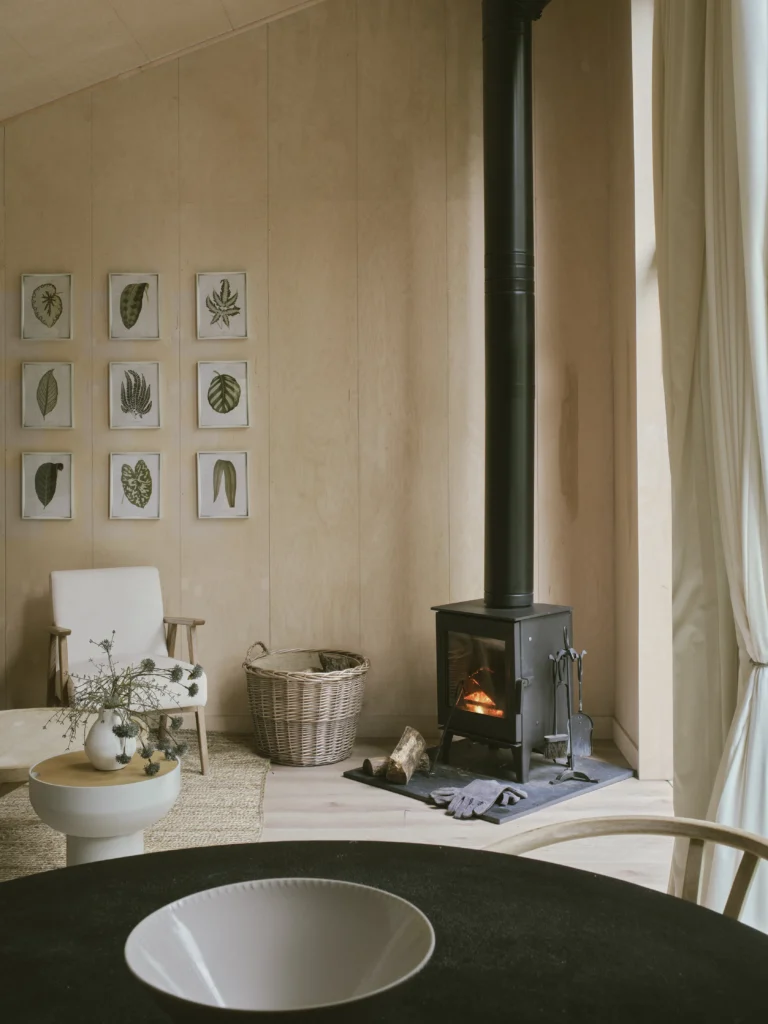
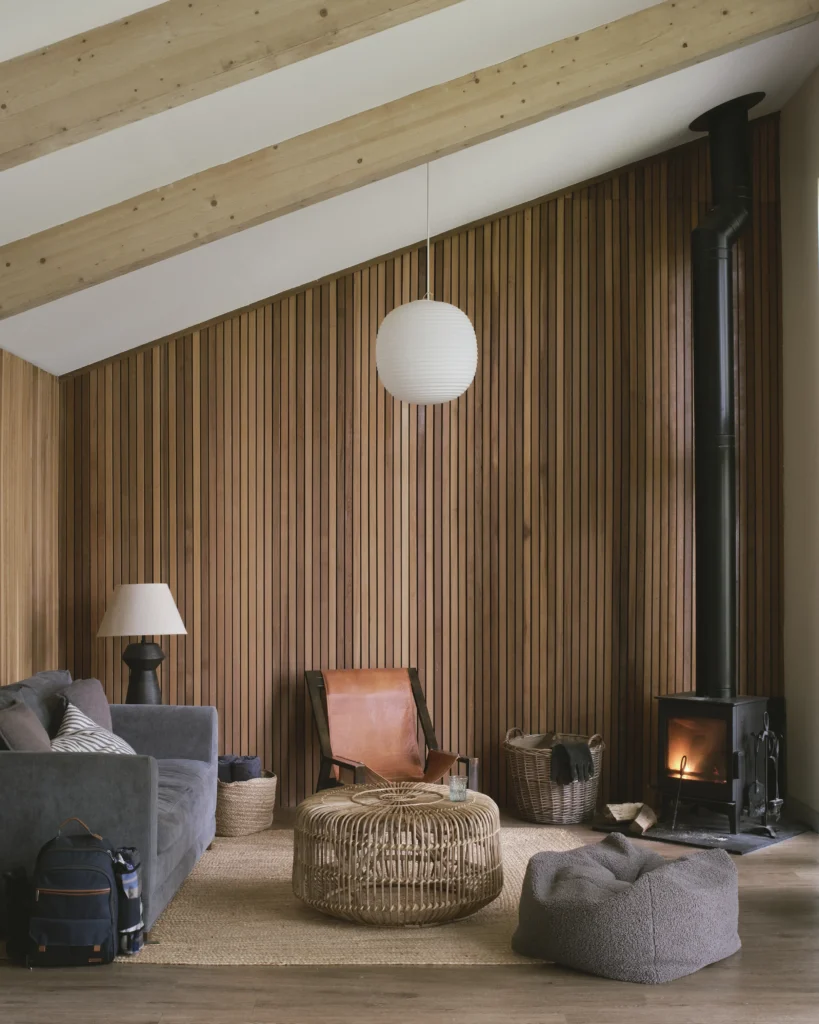

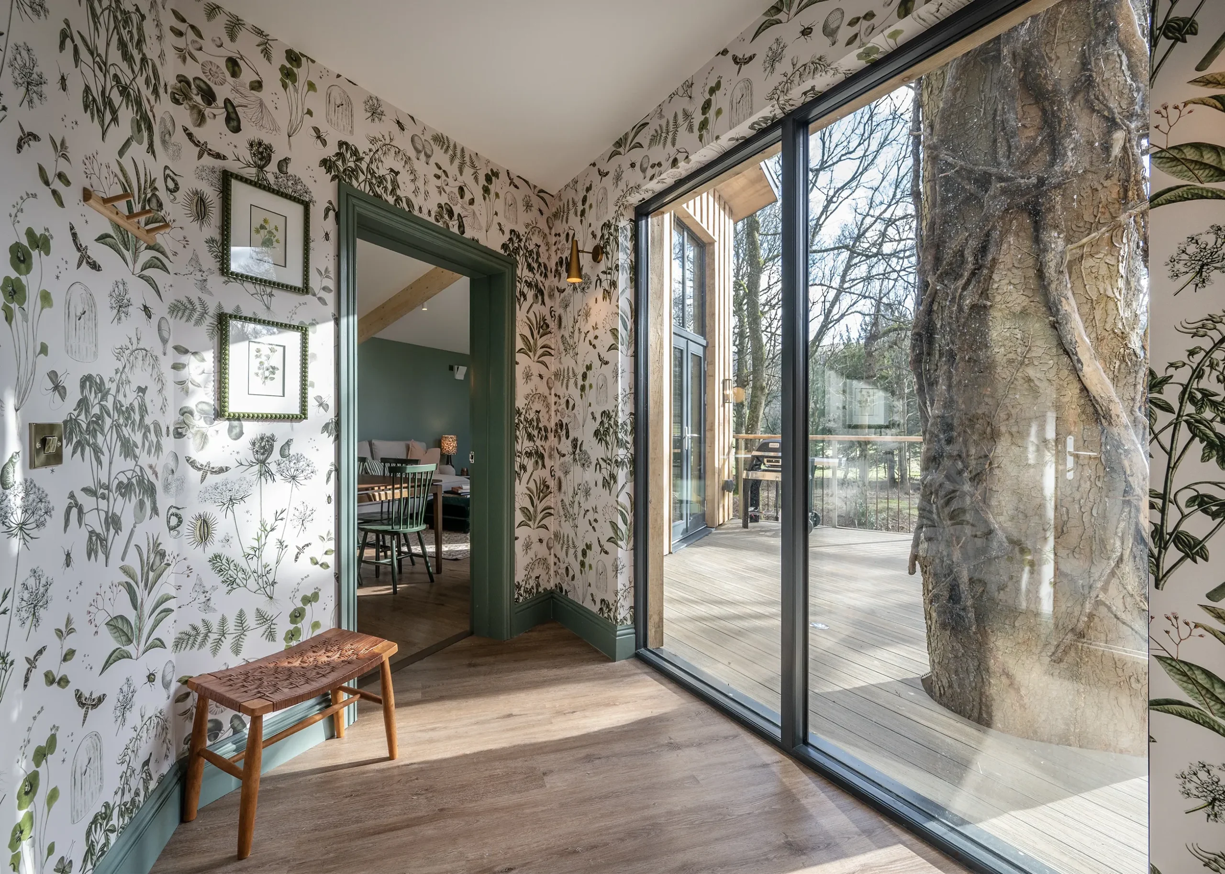
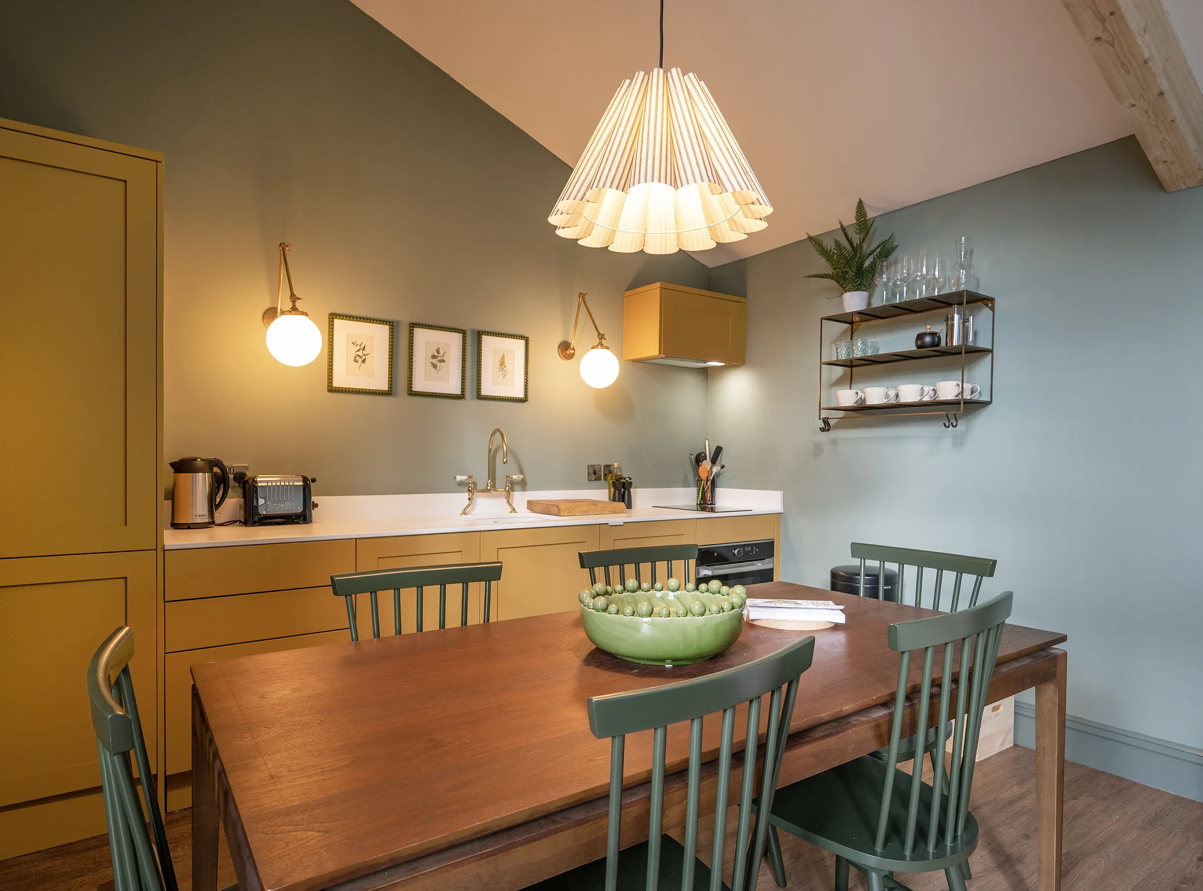
Curated interiors
Each treehouse interior was carefully designed to have its own distinct character. Furnishings and finishes were carefully chosen to reflect the woodland setting, while ensuring exceptional comfort and aesthetic appeal.
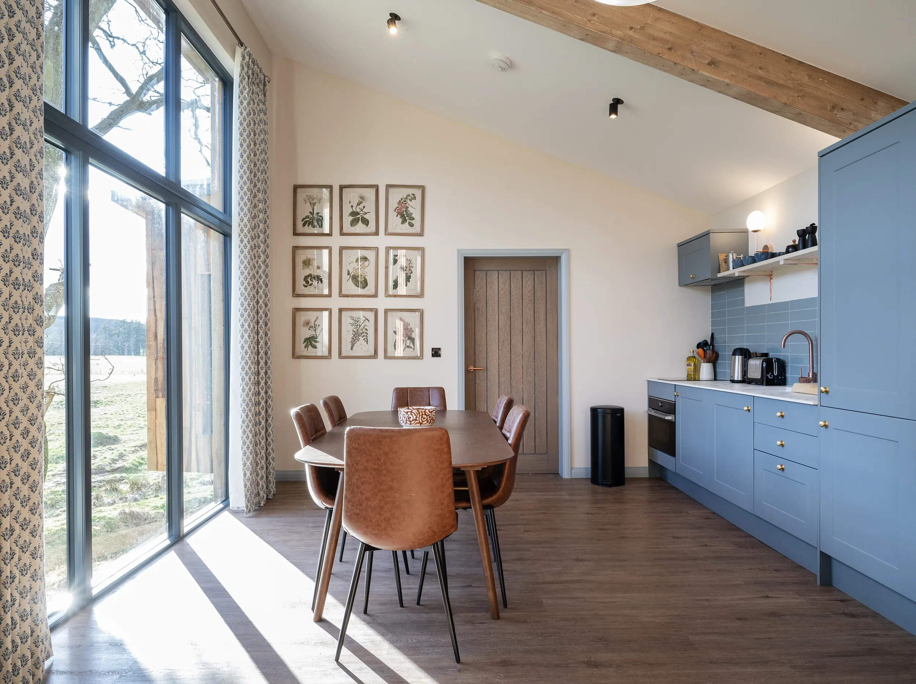
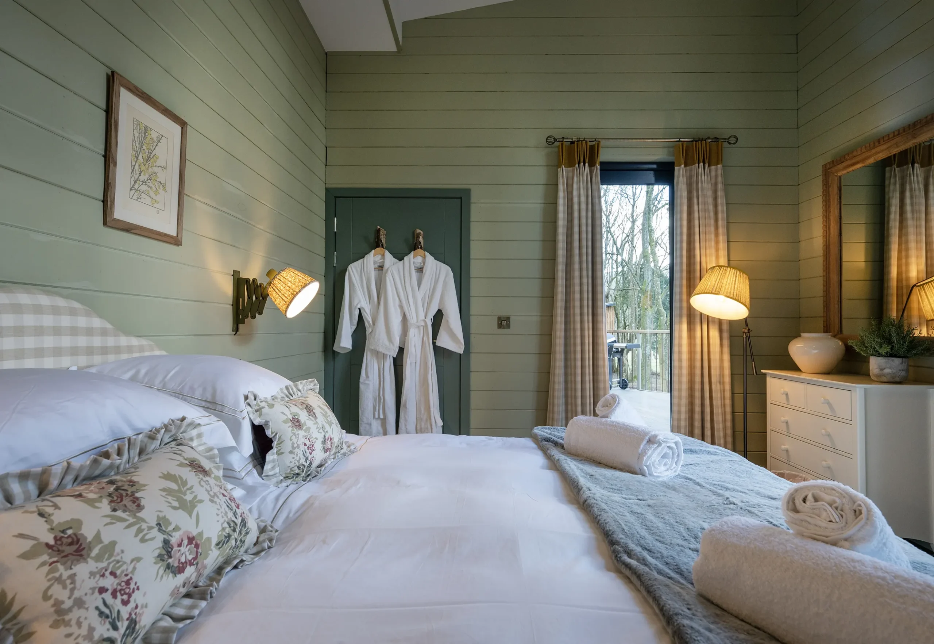
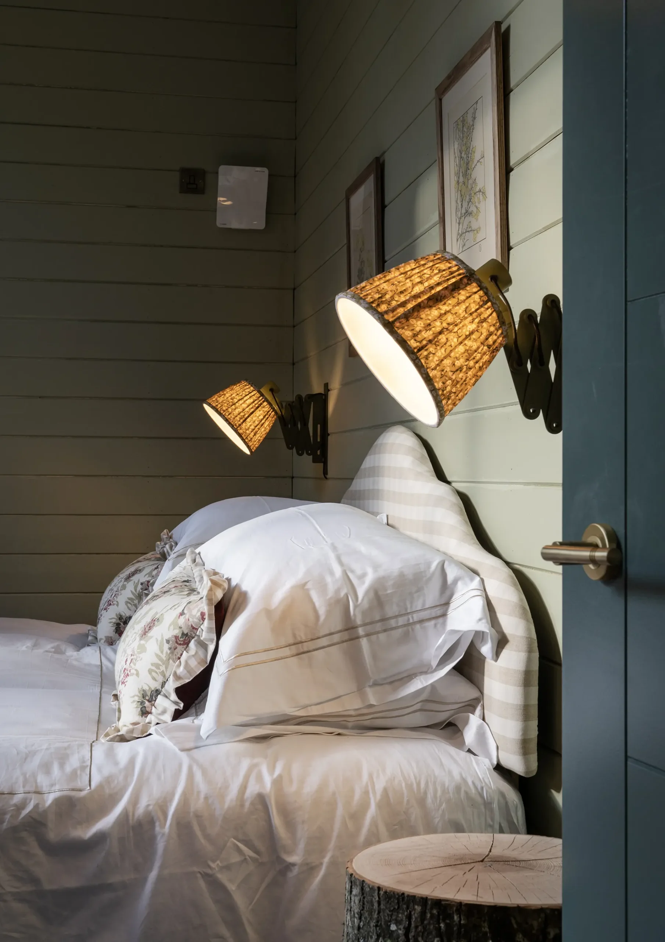
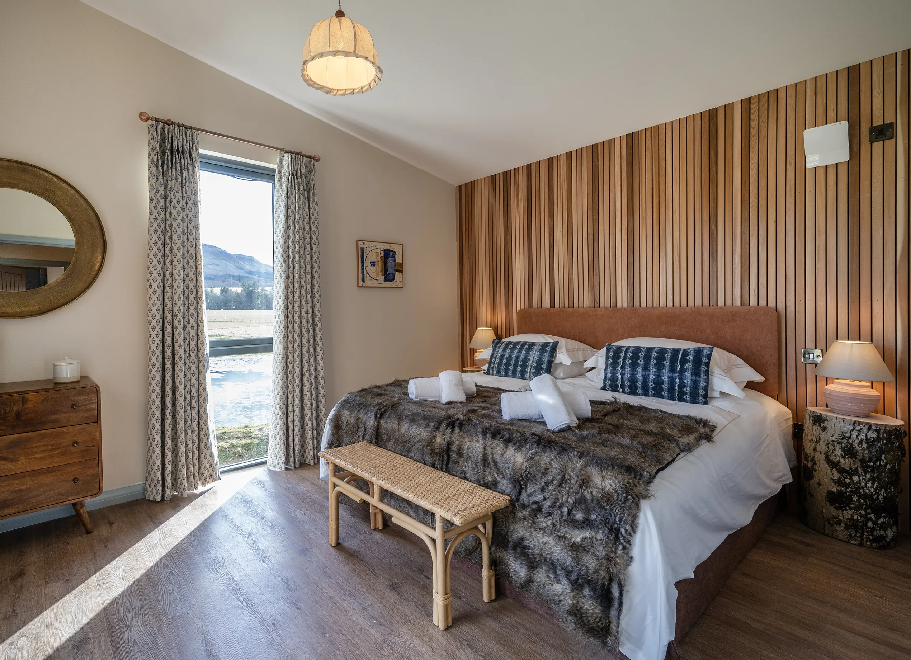
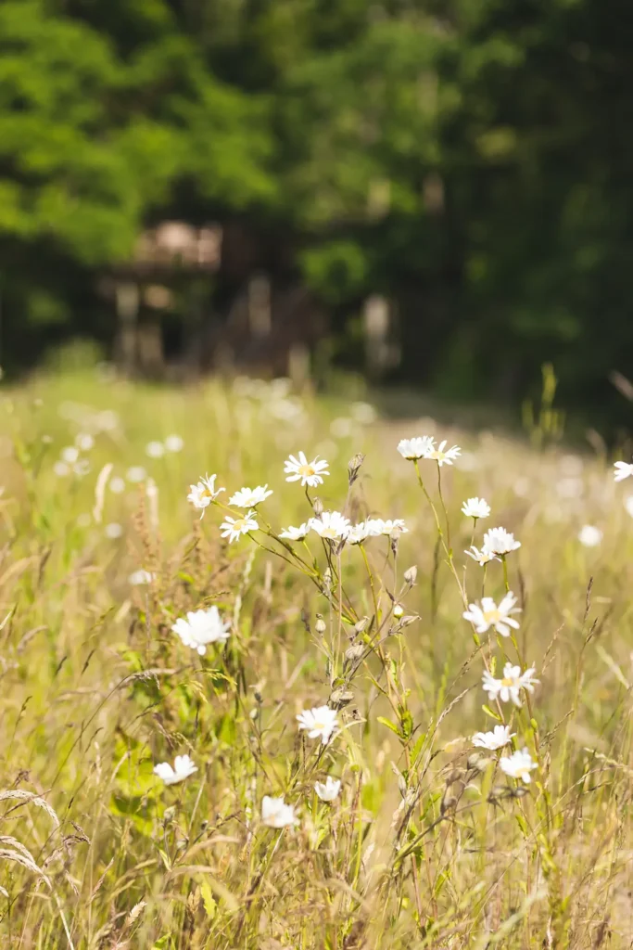
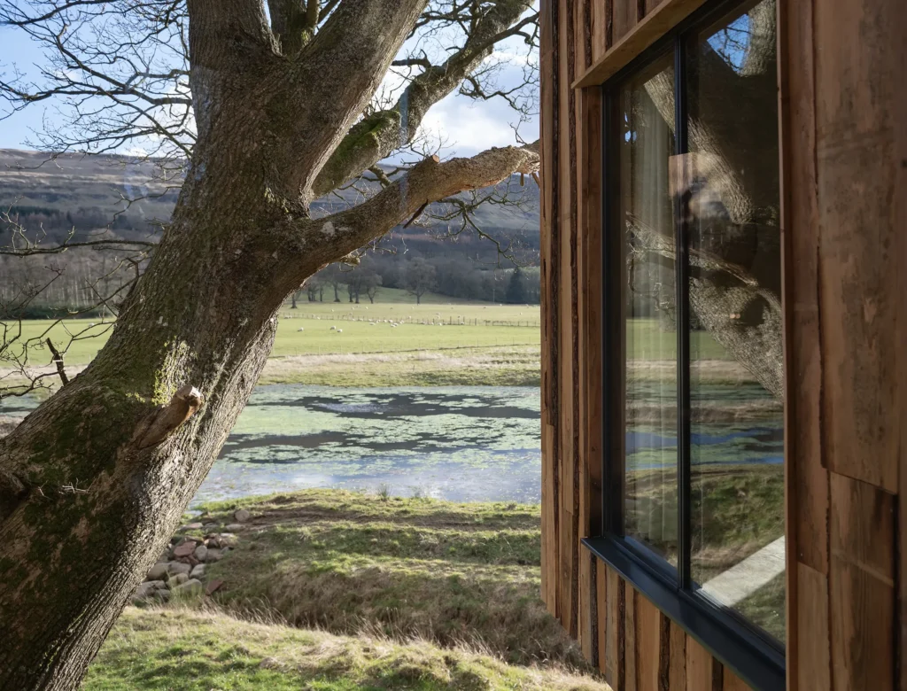
In harmony with nature
The collection includes two one-bedroom (52 sqm) and two two-bedroom (57 sqm) treehouses, designed to harmonise with the natural surroundings. Each features luxurious interiors, wood-burning stoves, outdoor copper baths, and a decking area with an electric BBQ for alfresco dining with a view.
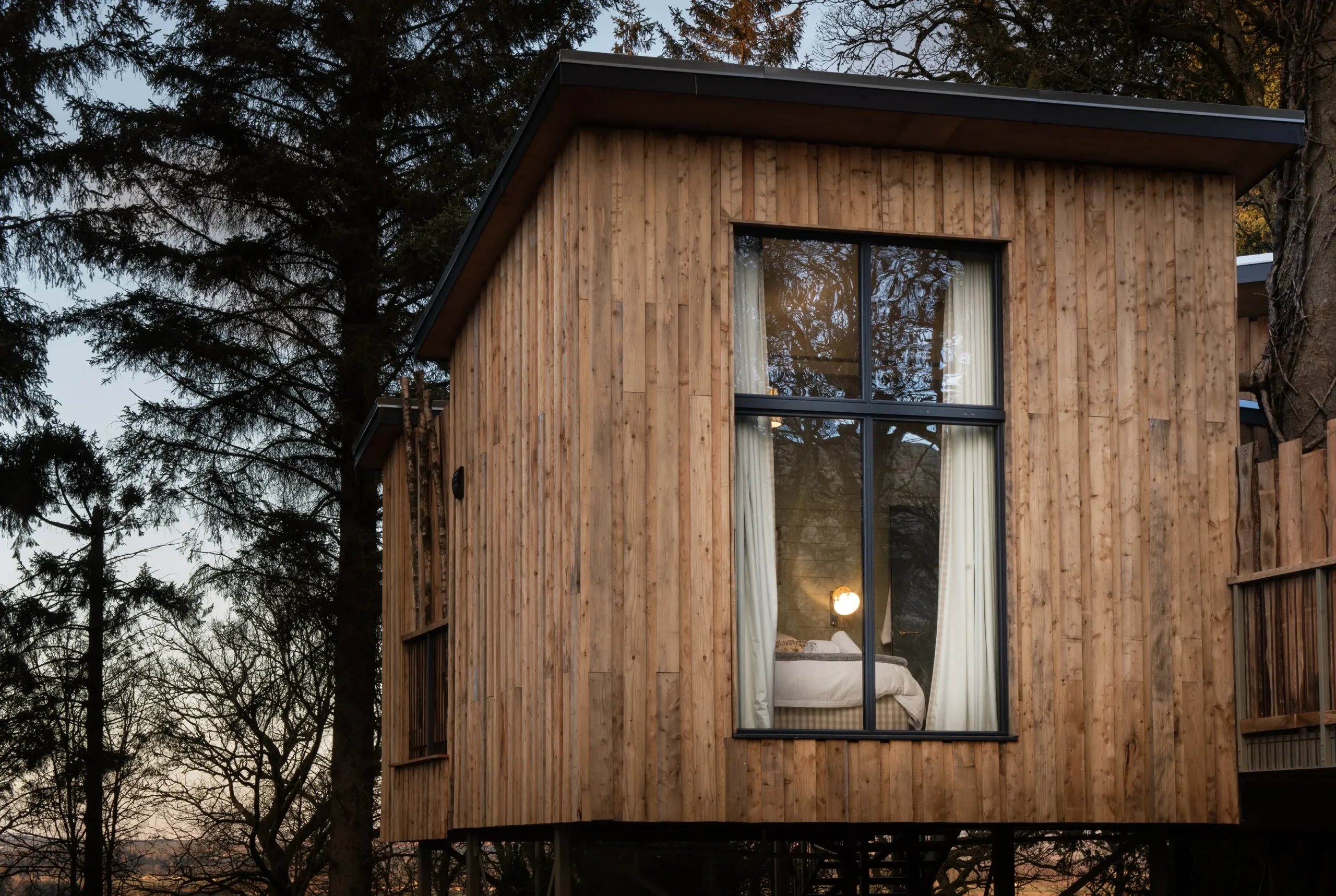
Credits
Architect
Mallett
Interior Design
Rebecca Hughes Interiors
Structural Engineer
David Narro Associates
Photography
Itago Media
