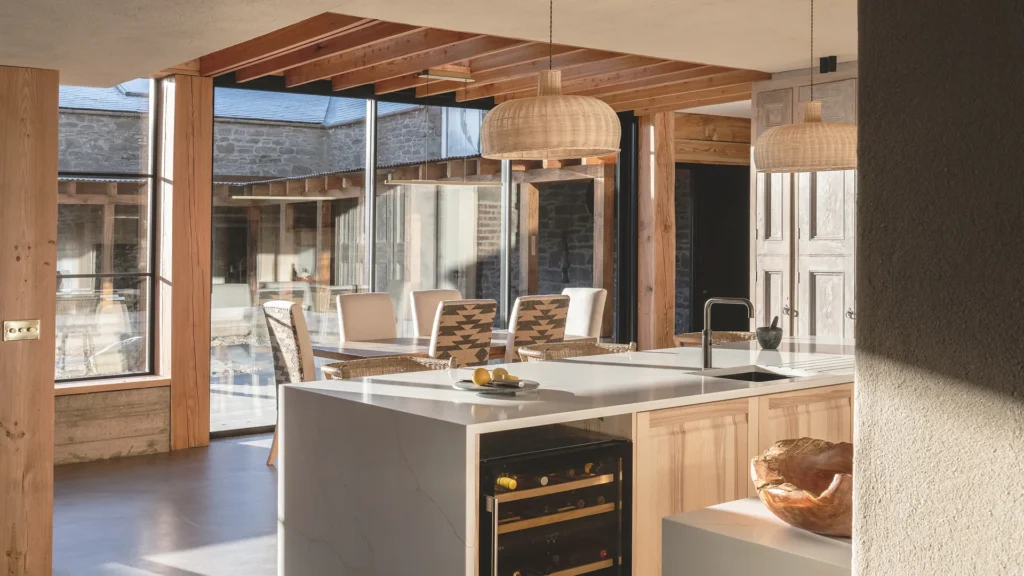Chelsea Stone
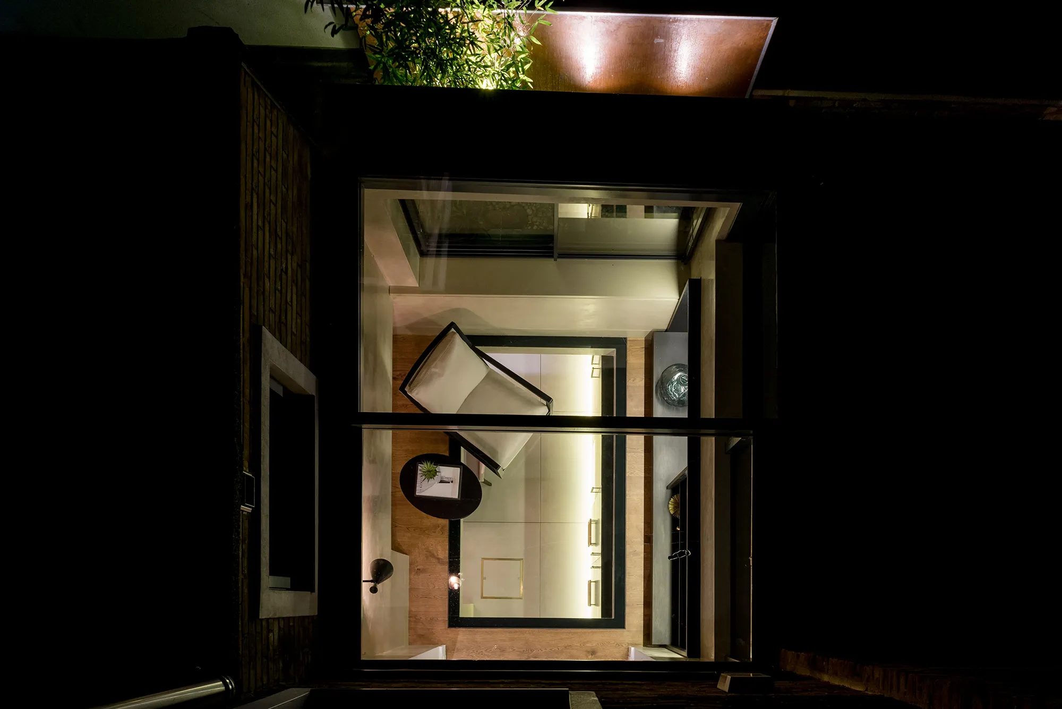
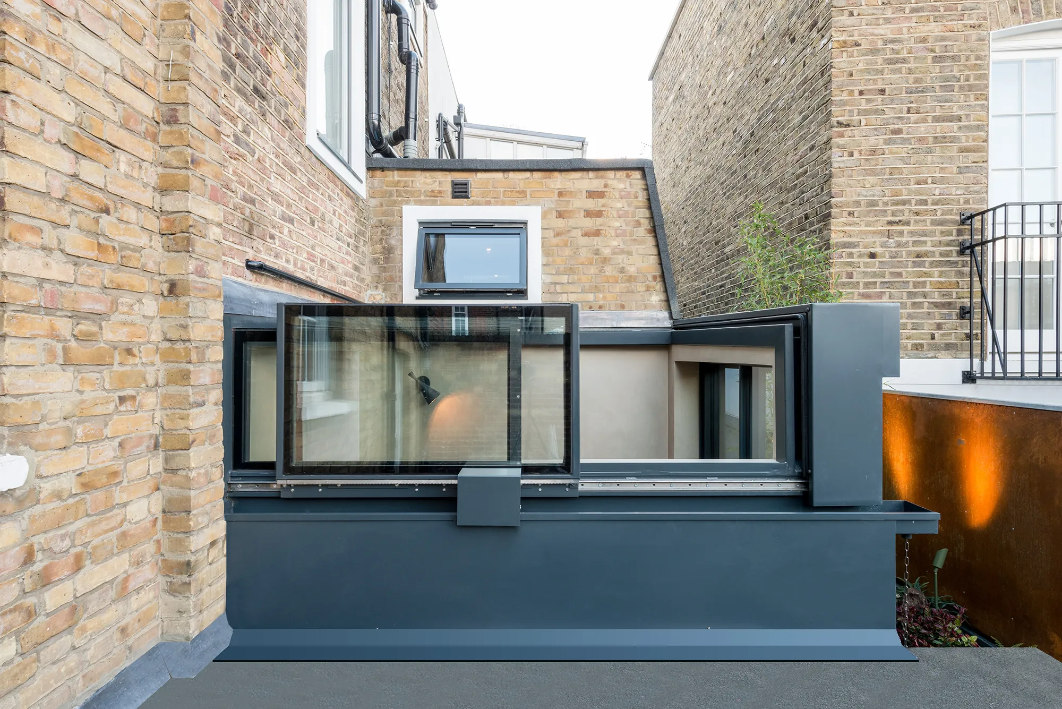
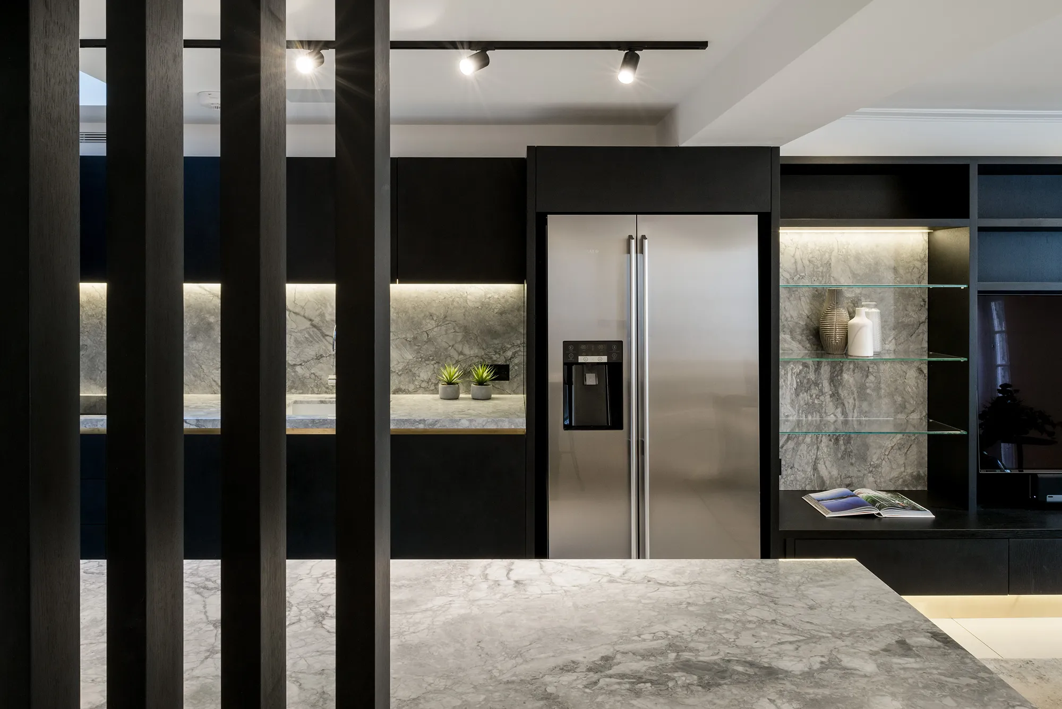
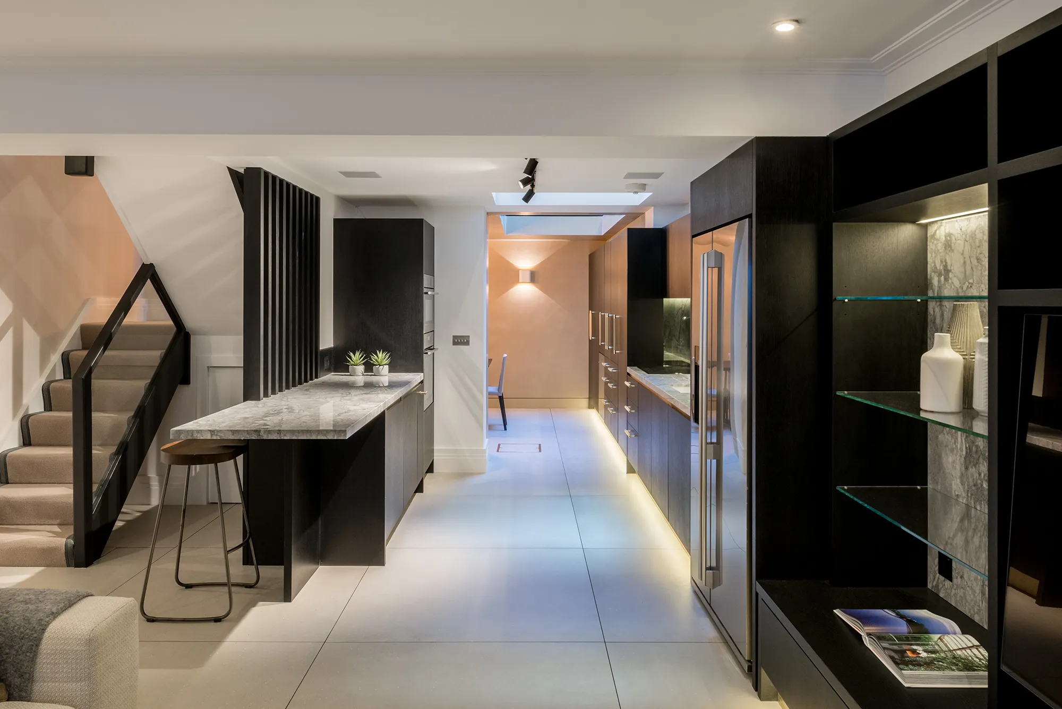
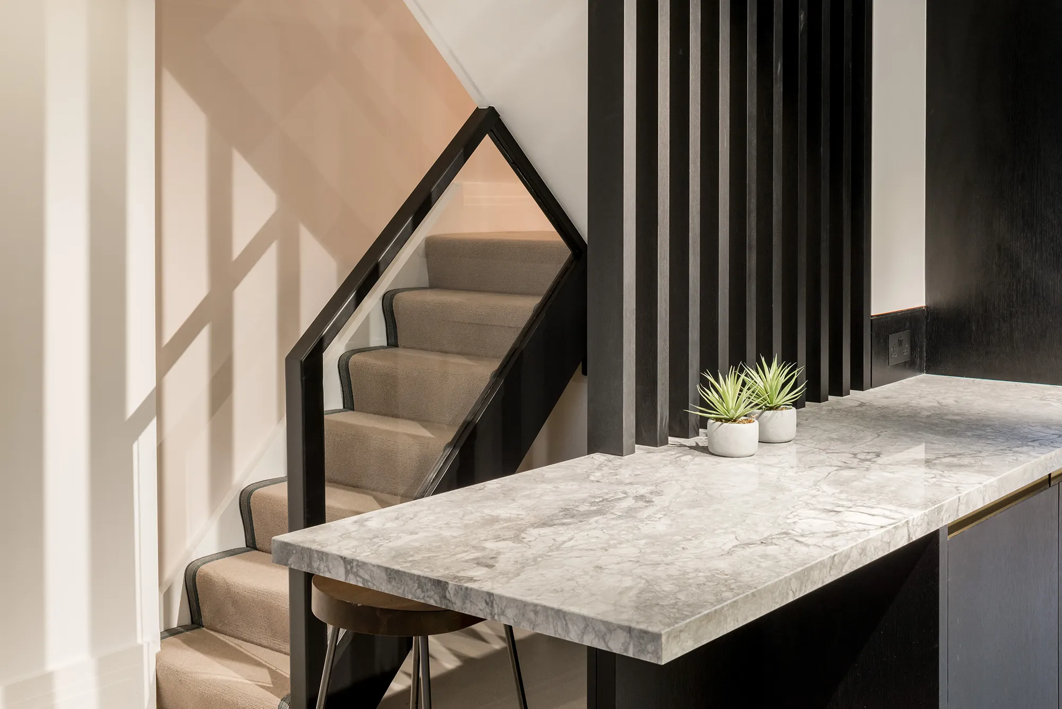
Blending Georgian charm with contemporary elegance to create a light-filled home

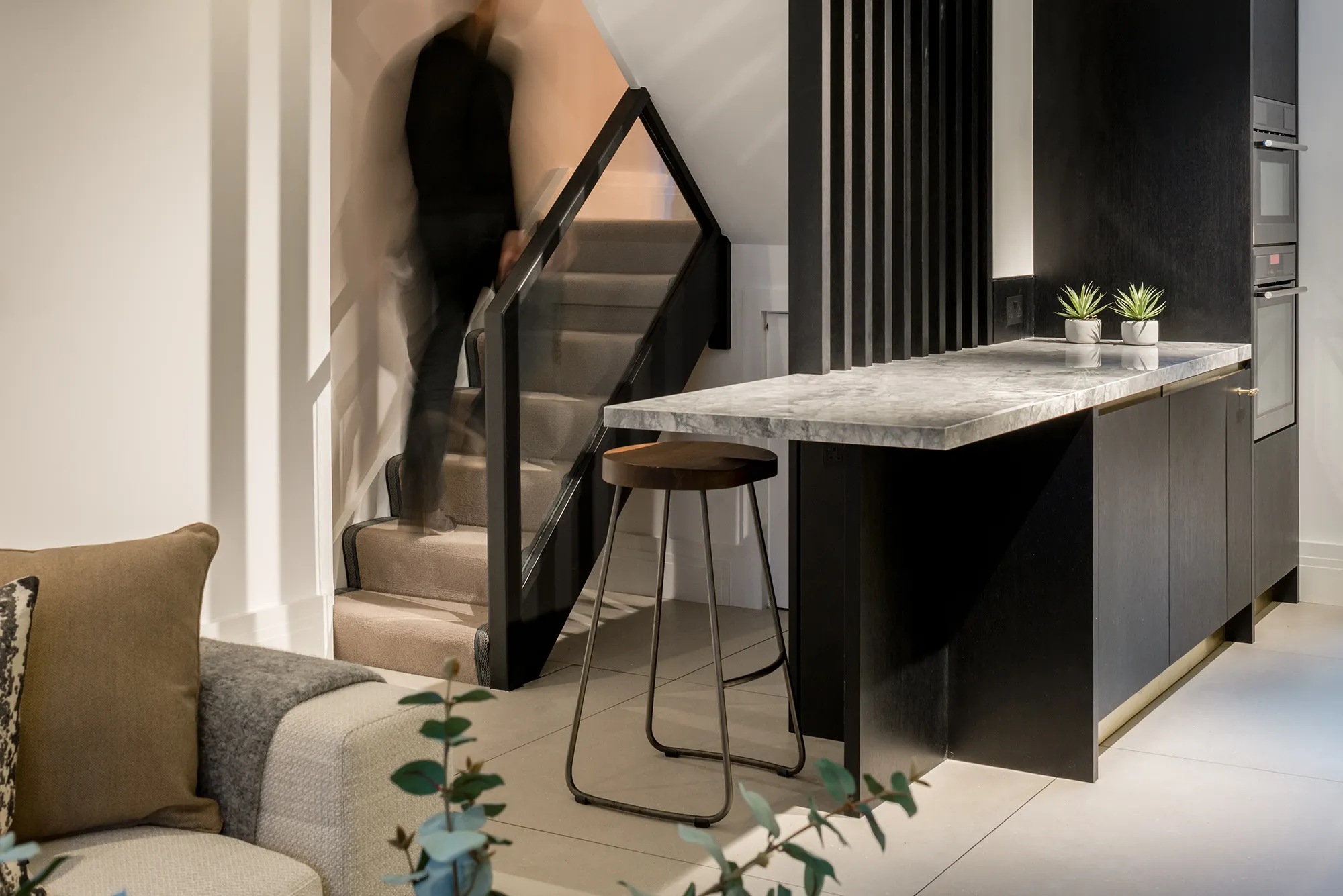
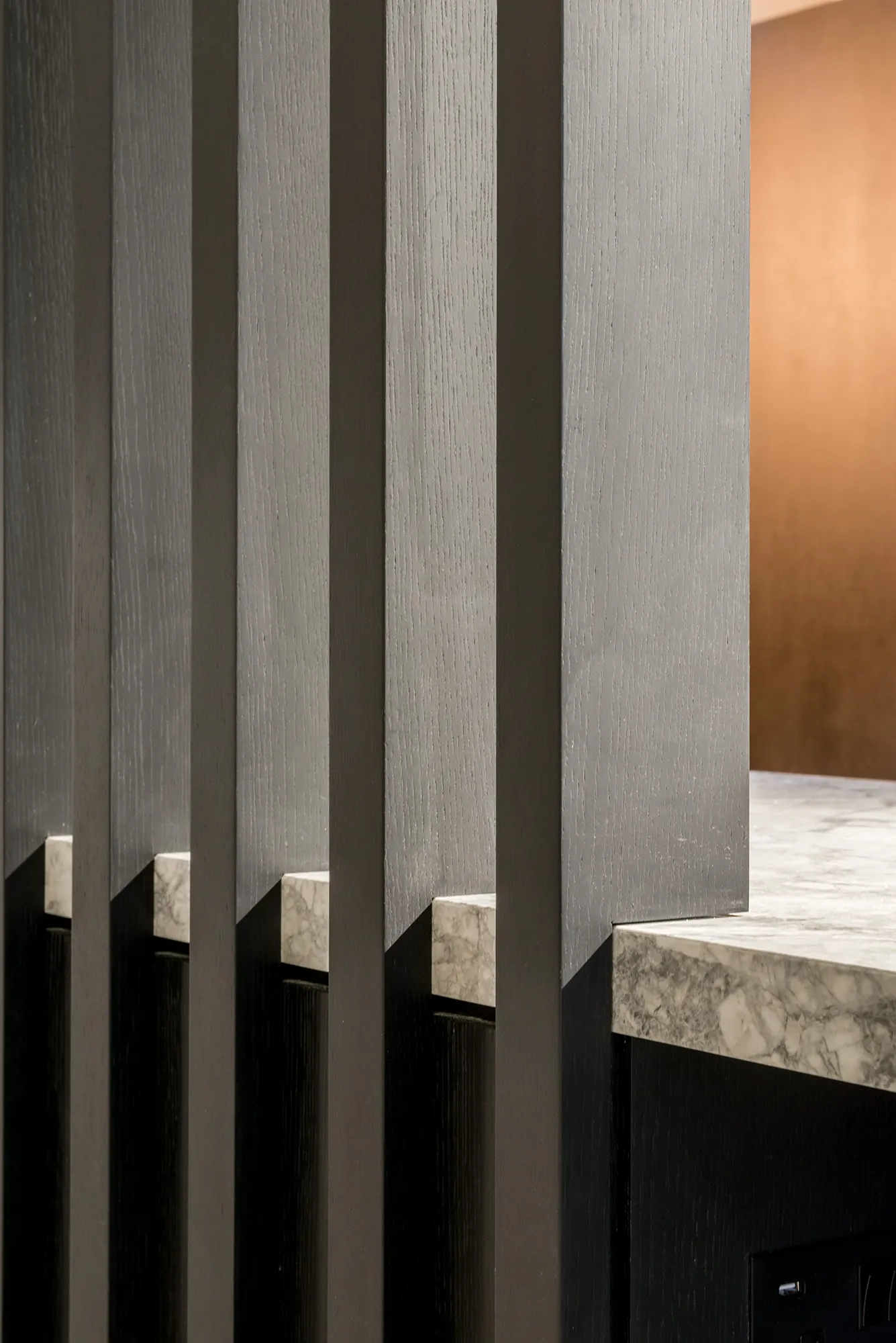
Letting the light in
The brief was to completely transform an outdated Georgian house in Chelsea into a contemporary and light-filled home. Through careful planning, the interior space was maximised with a basement extension, walk-on roof lights, and a glazed rear extension to flood the once dimly lit interiors with natural light.
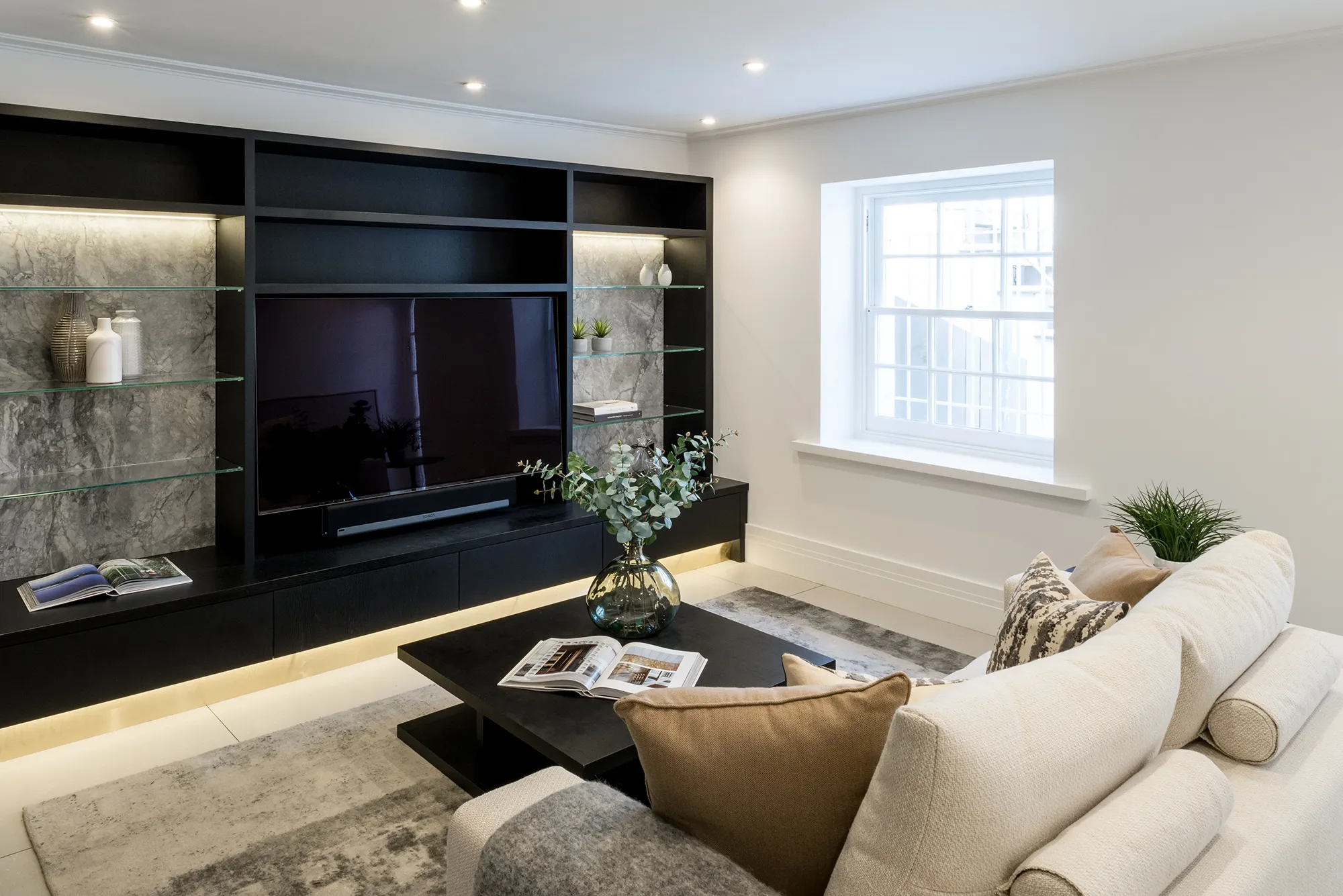
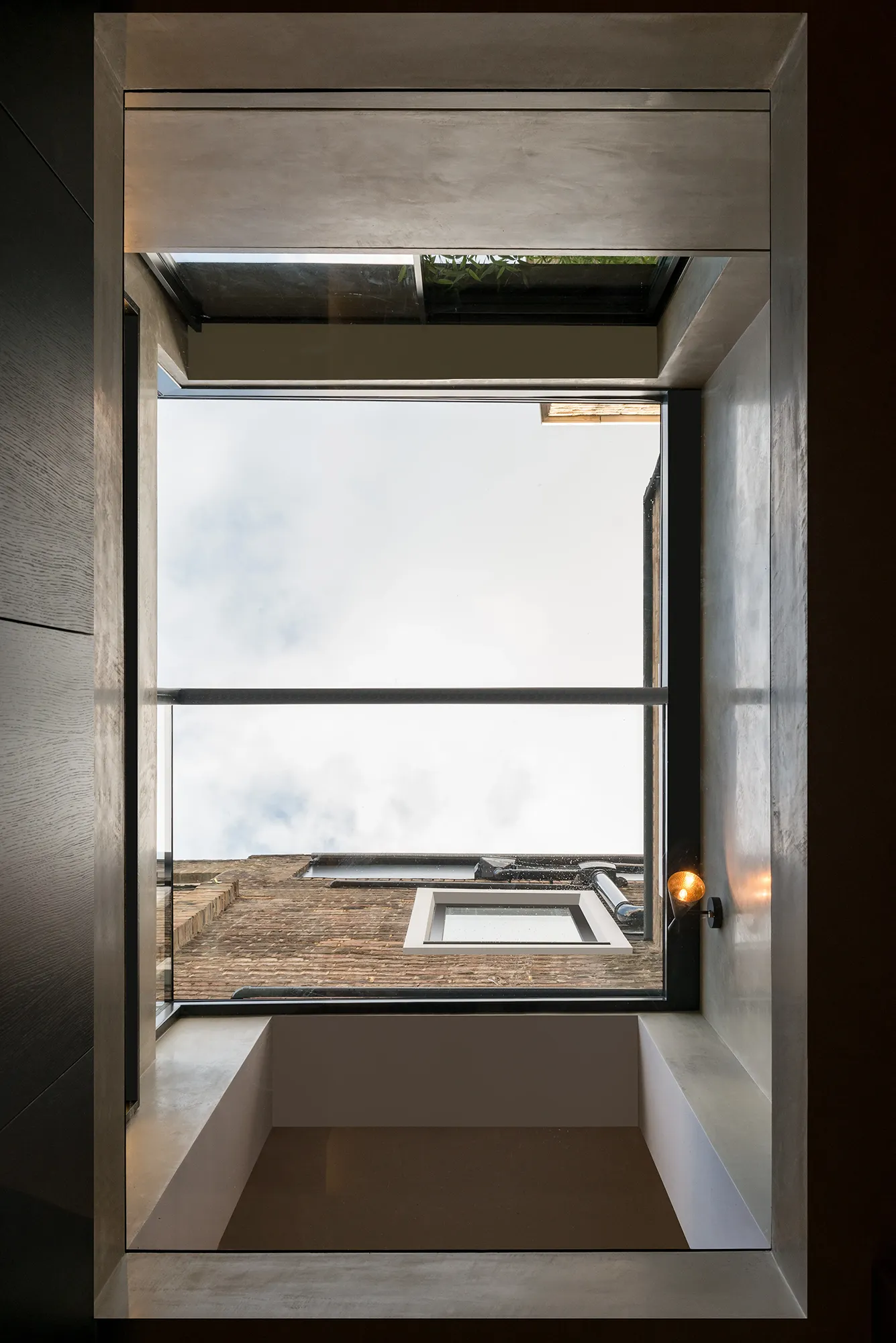
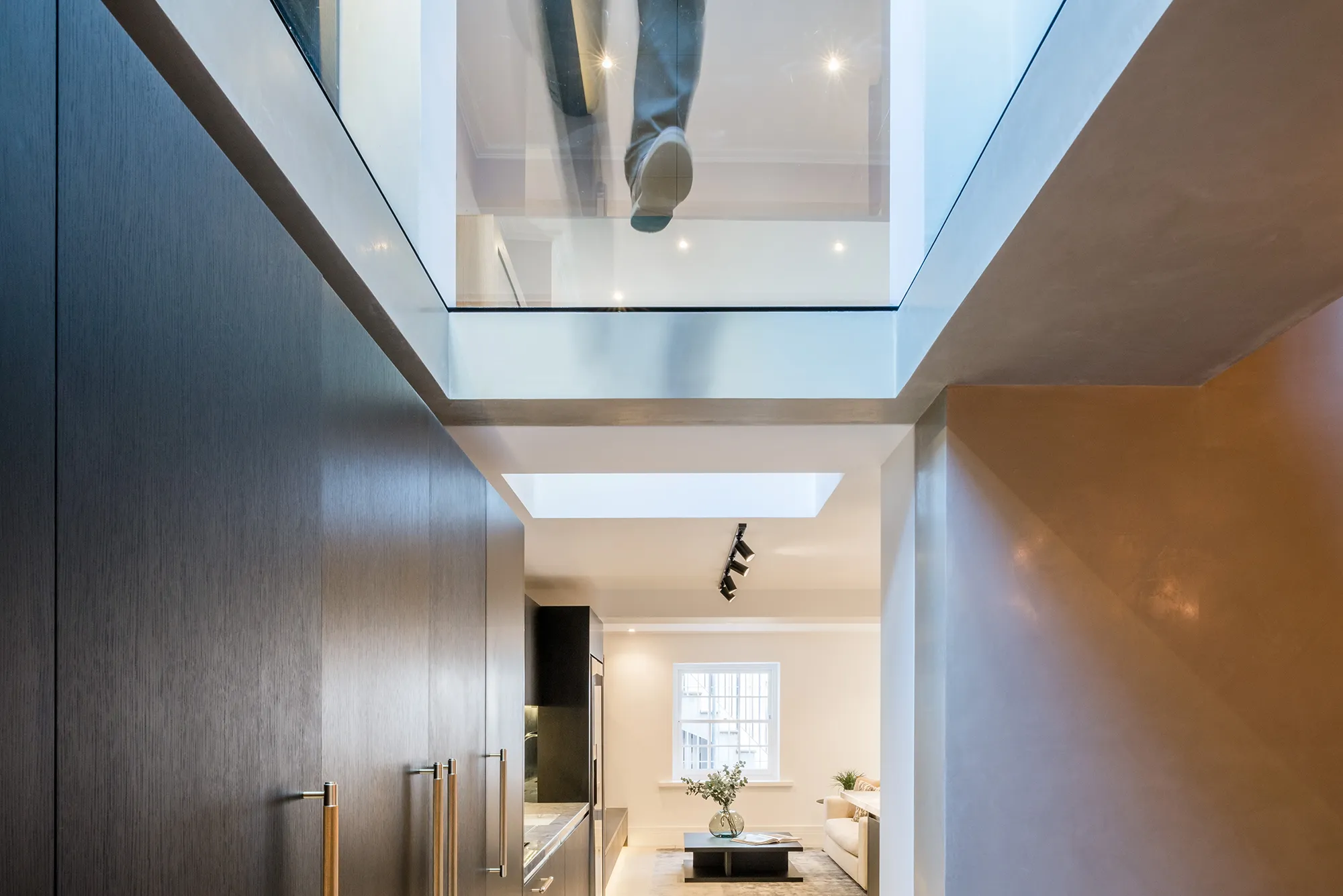

Responding to the locale
Located in a quiet, leafy corner of Chelsea, the home now embraces the charm of its surroundings. By opening up the layout, the design invites the neighbourhood’s character inside, transforming what was once a utilitarian space into a warm and welcoming home to be enjoyed and shared.
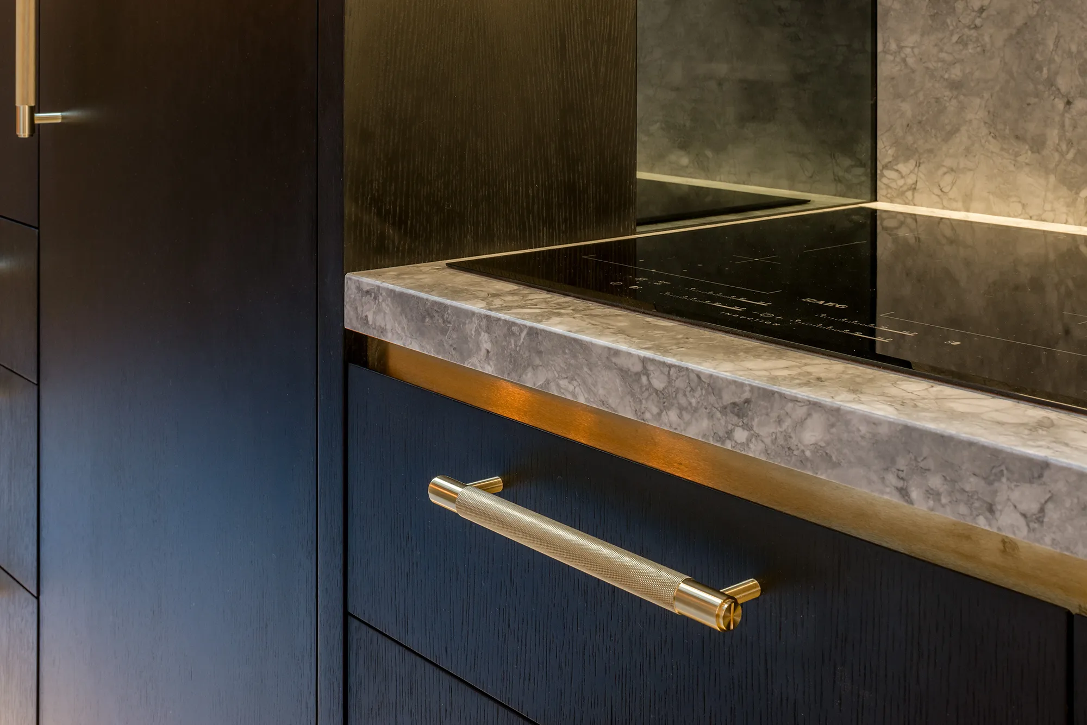
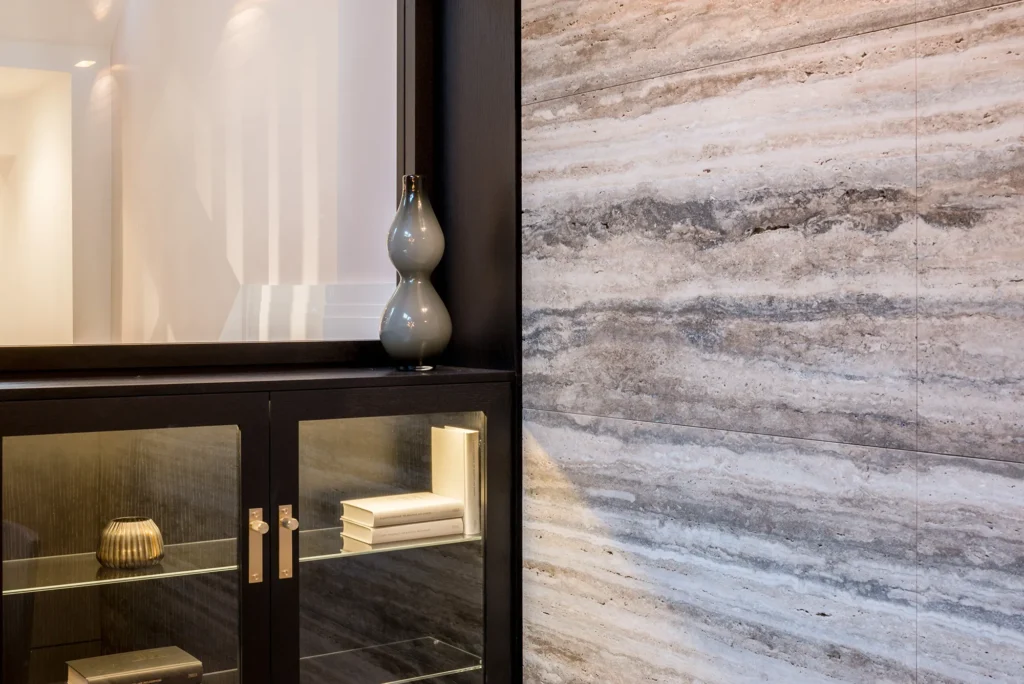
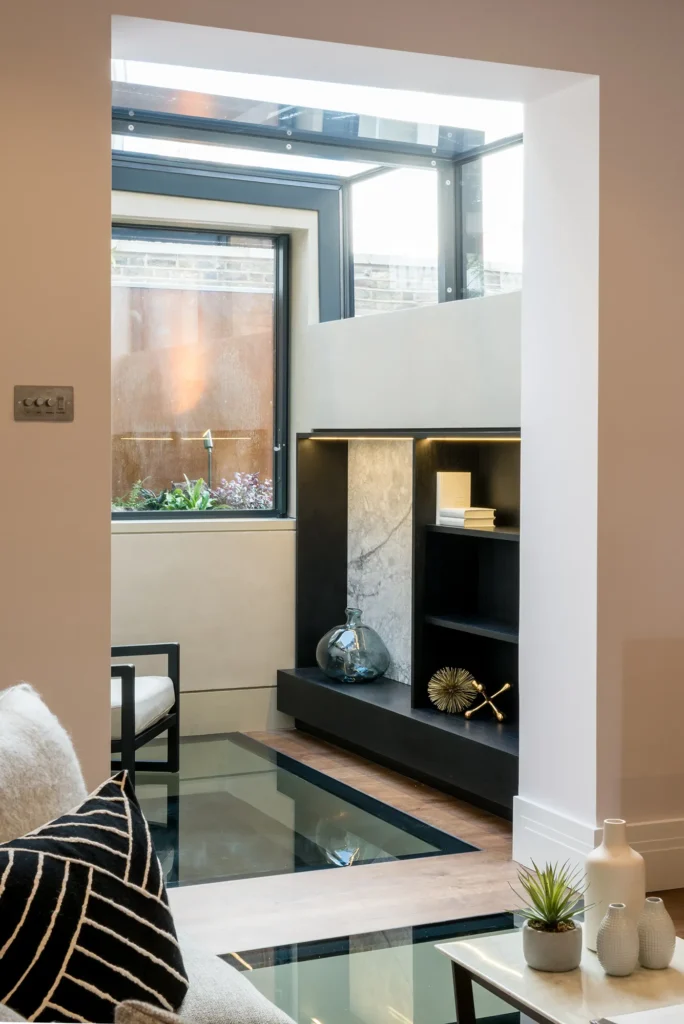
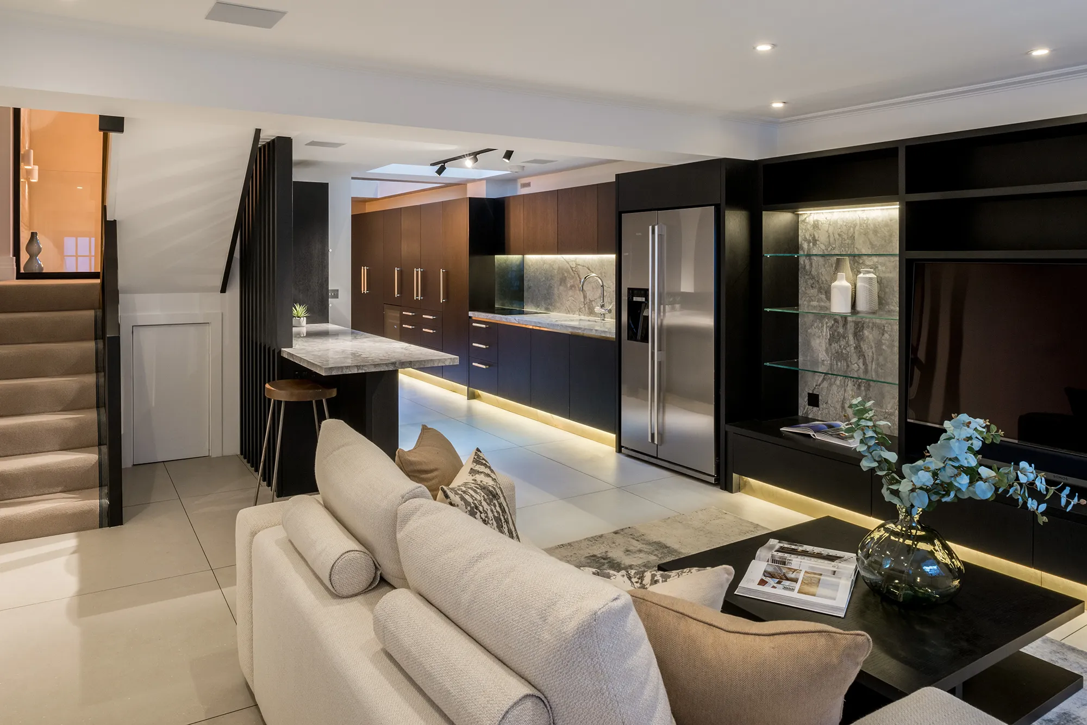

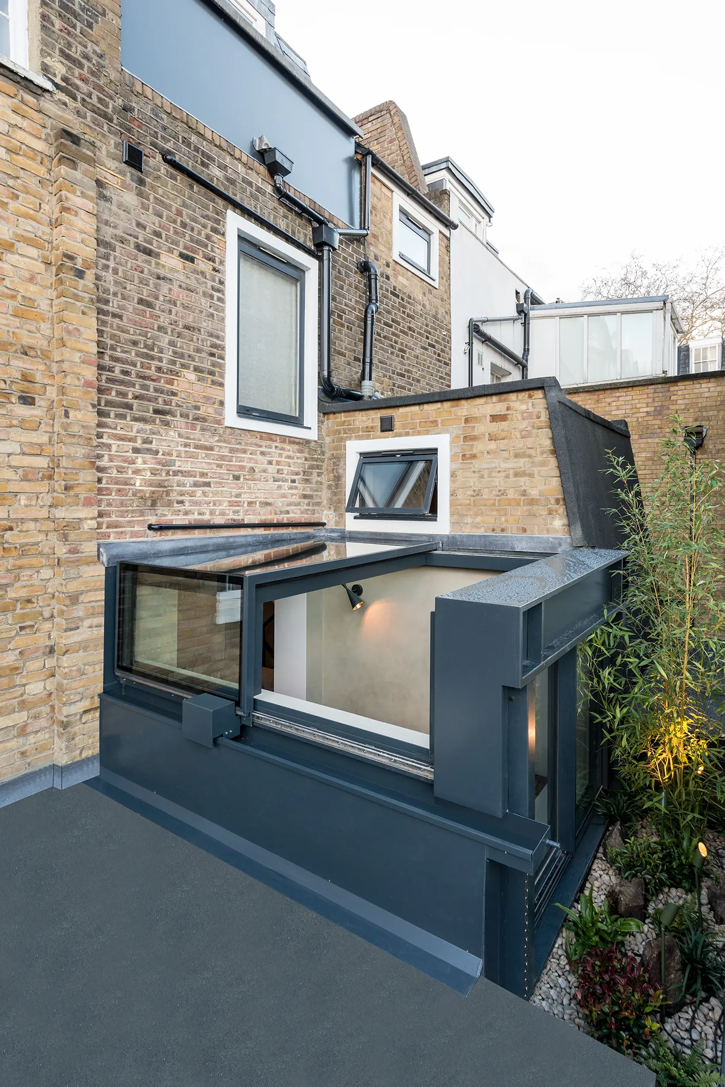
Considered design
A vaulted ceiling with an electronically retractable roof, bespoke joinery, smooth tadelakt plaster, and expertly crafted stone masonry define the new design. These elements come together to create a serene and sophisticated townhouse, where Georgian character meets modern elegance.

Credits
Architect
Mallett
Interior Design
Mallett
Structural Engineer
Aspire Consulting
Photography
French and Tye
