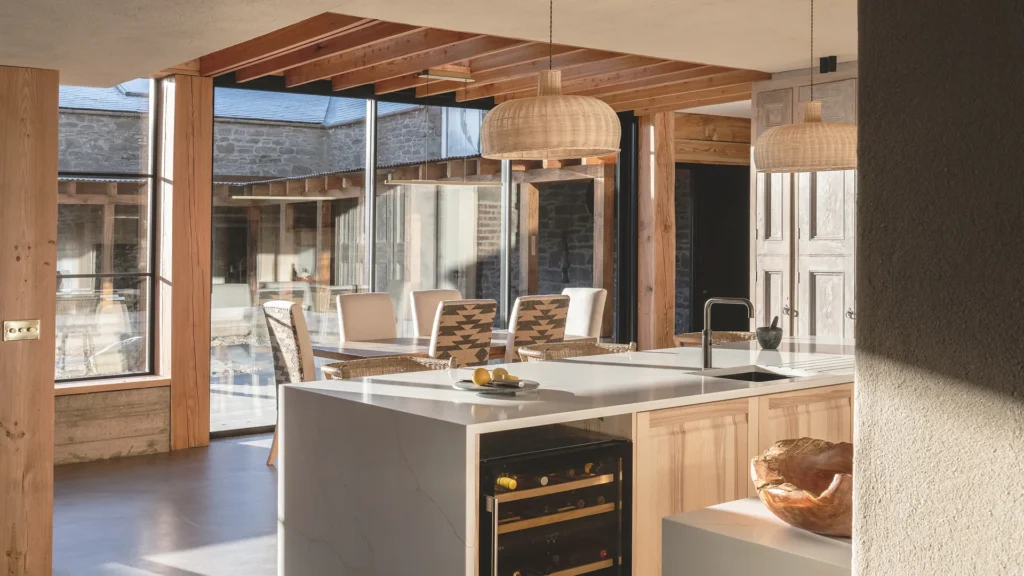Rusty Oak
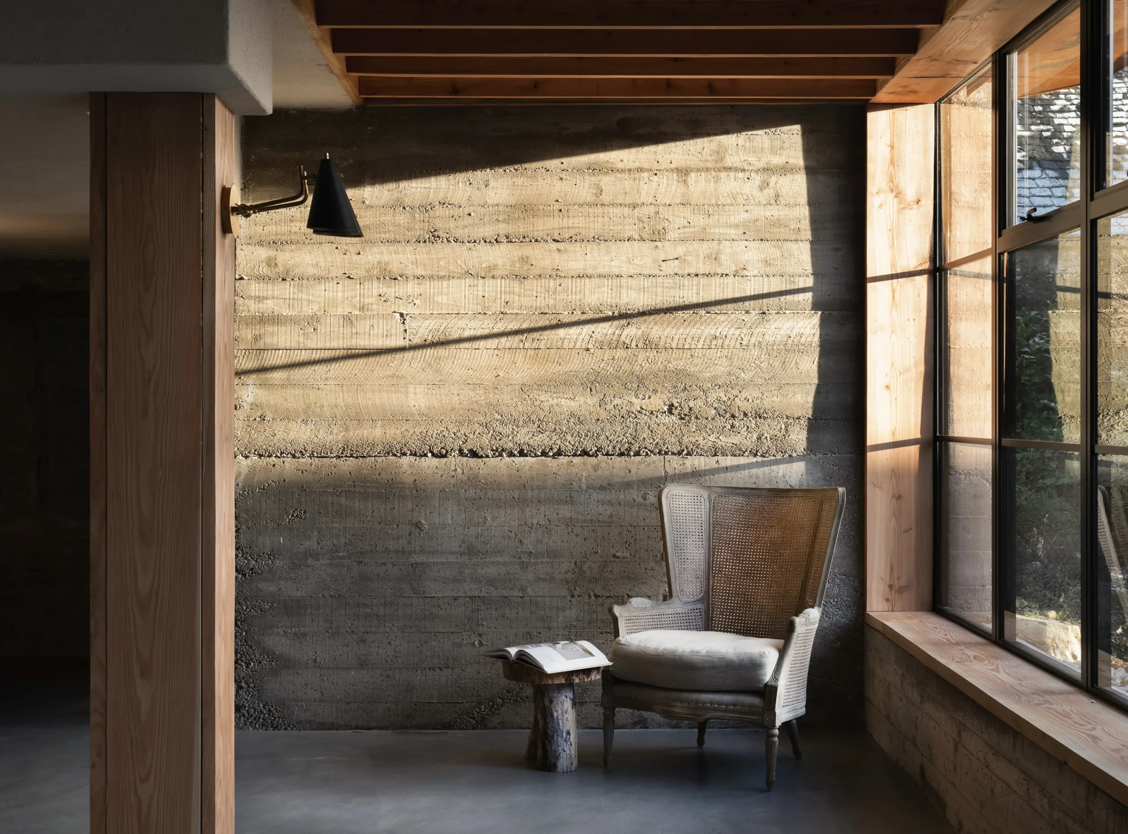
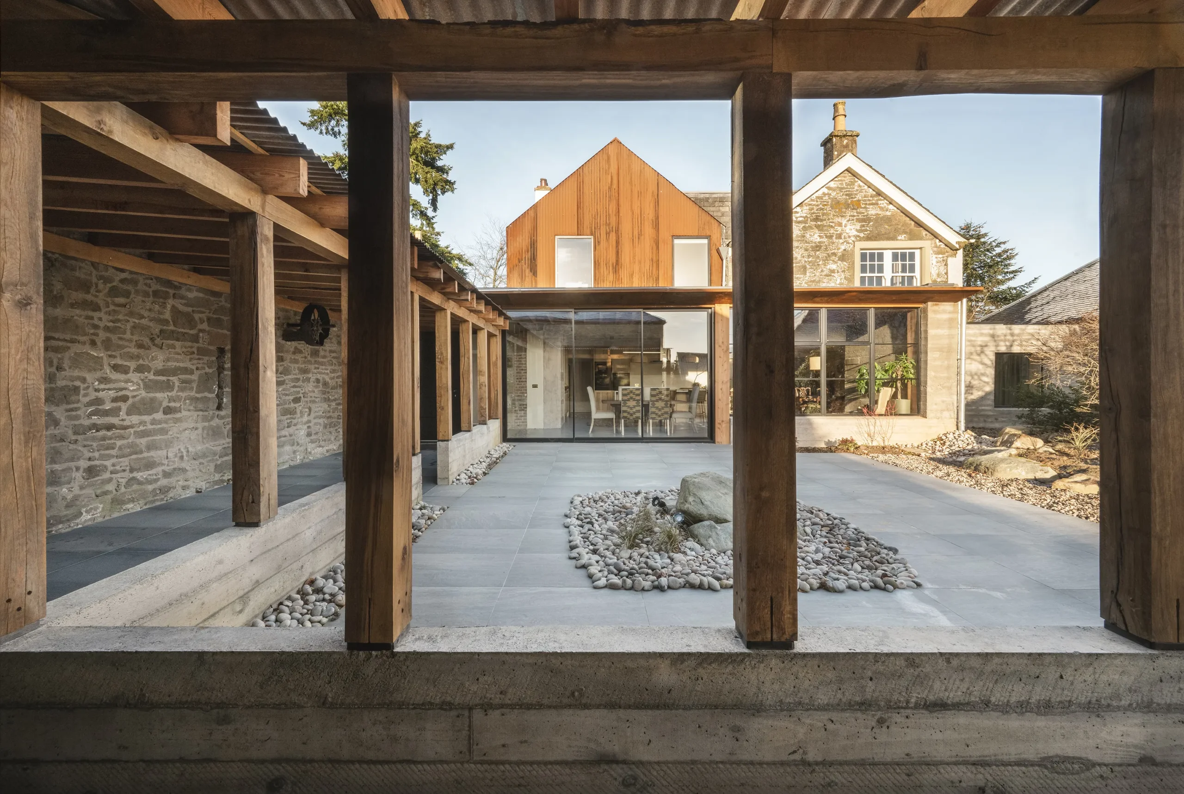
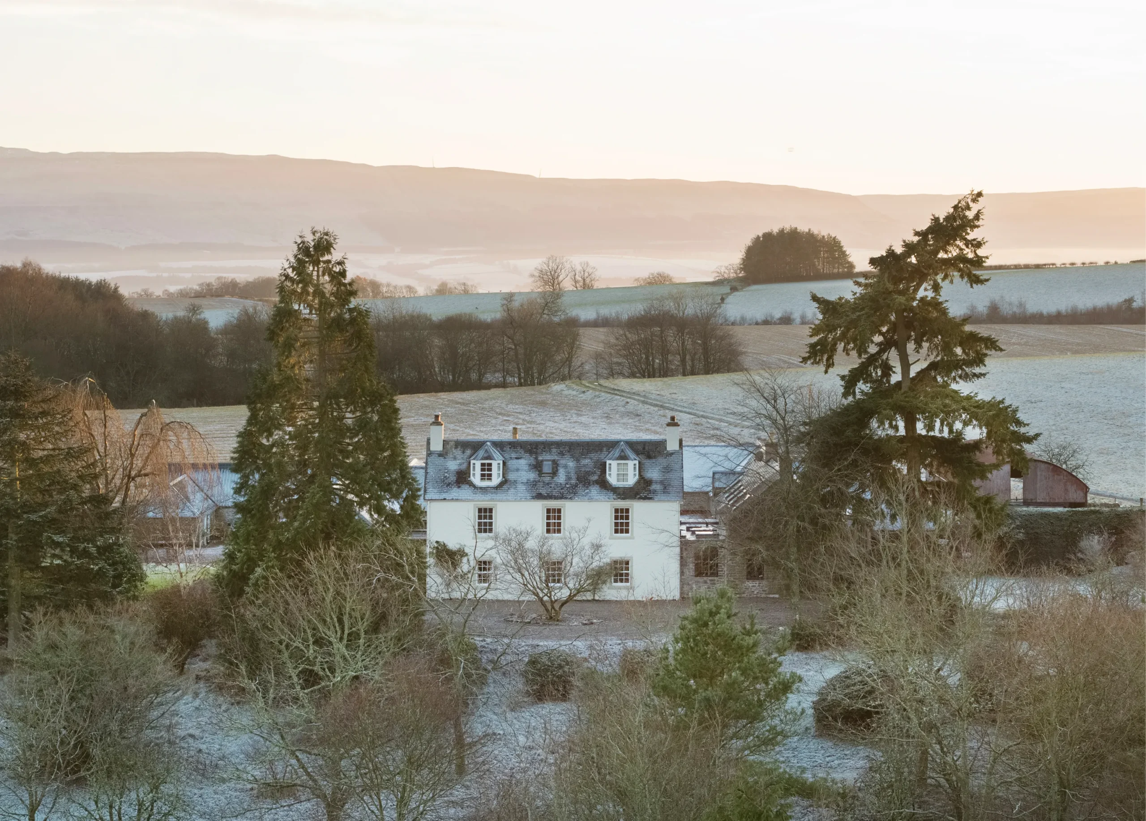
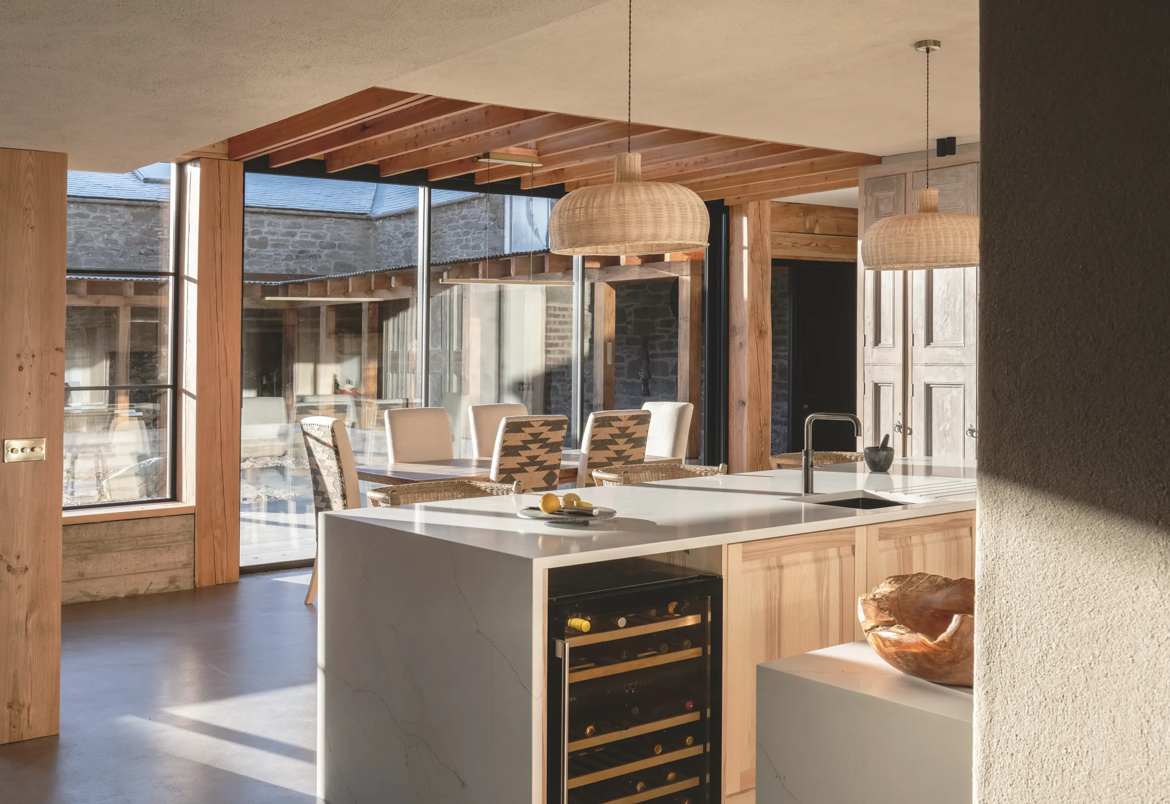
A blend of history and modernity situated at the edge of the Scottish Highlands
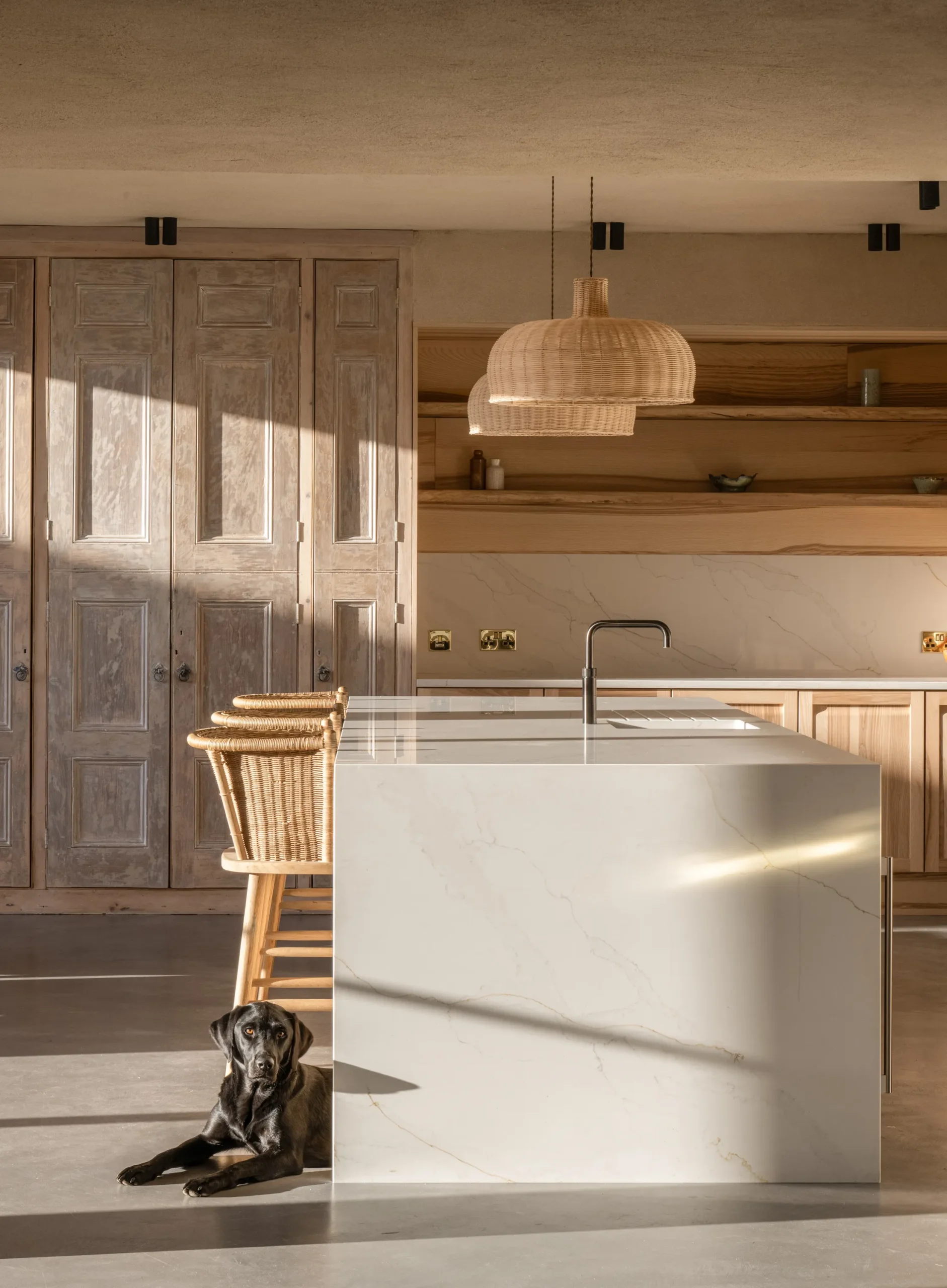

Overview
Nestled in rolling farmland and woodland on the boundary of the Scottish Highlands, this traditional stone farmhouse with outbuildings lacked functionality and natural flow. The goal was to modernise the space, seamlessly integrating contemporary design with the rustic charm of the original structure to create a warm and practical home to suits the needs of a young, growing family.

Heritage meets modernity
Externally, homage was paid to the materials inherent in the existing farm buildings—corrugated corten steel, cast concrete, and homegrown timber. These were carefully used in the extensions, the cloister walkway, and to frame the low-profile new glazing, giving the structure an understated yet refined aesthetic. The result is a harmonious blend of old and new, where modern additions respectfully complement the character of the original farmhouse.
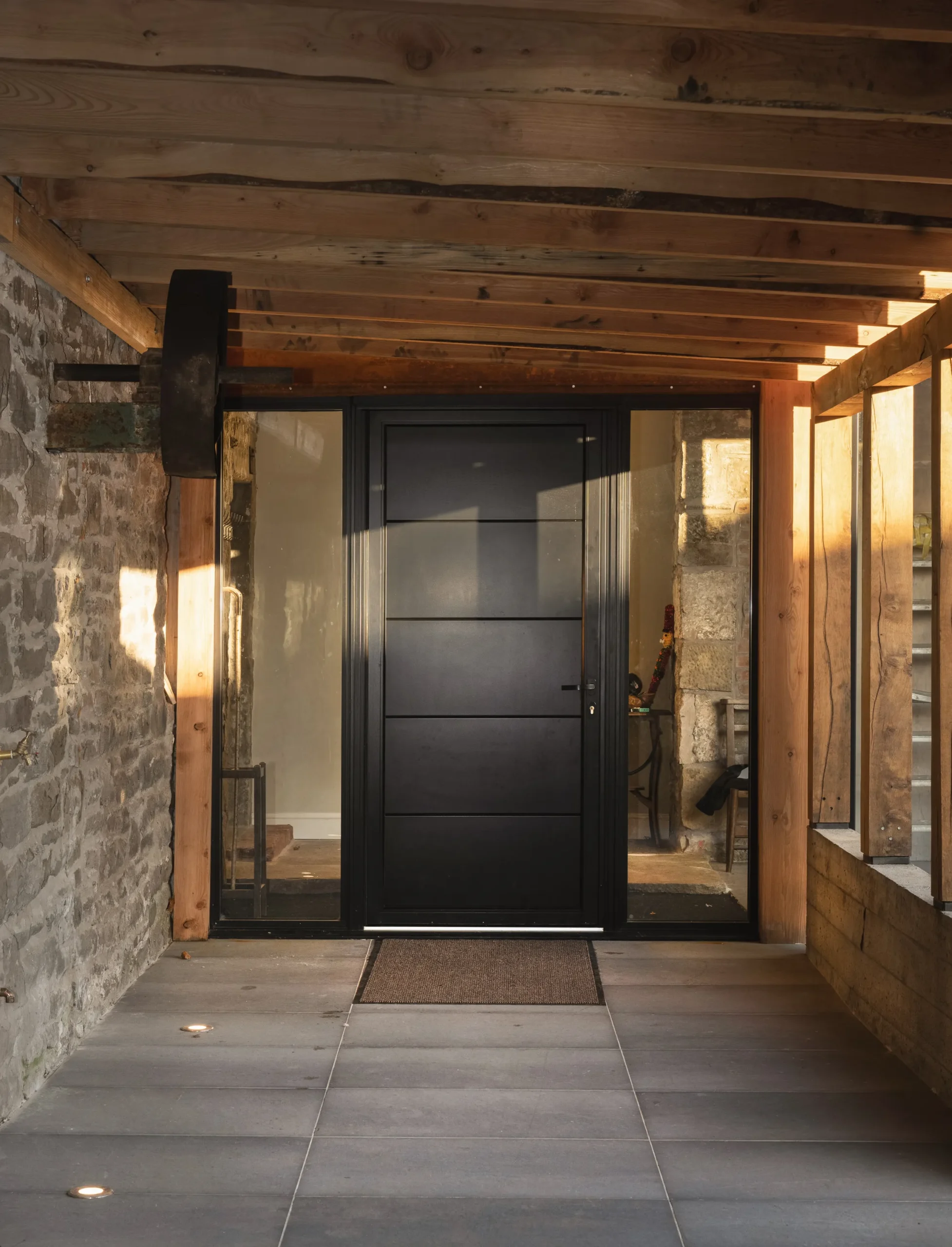
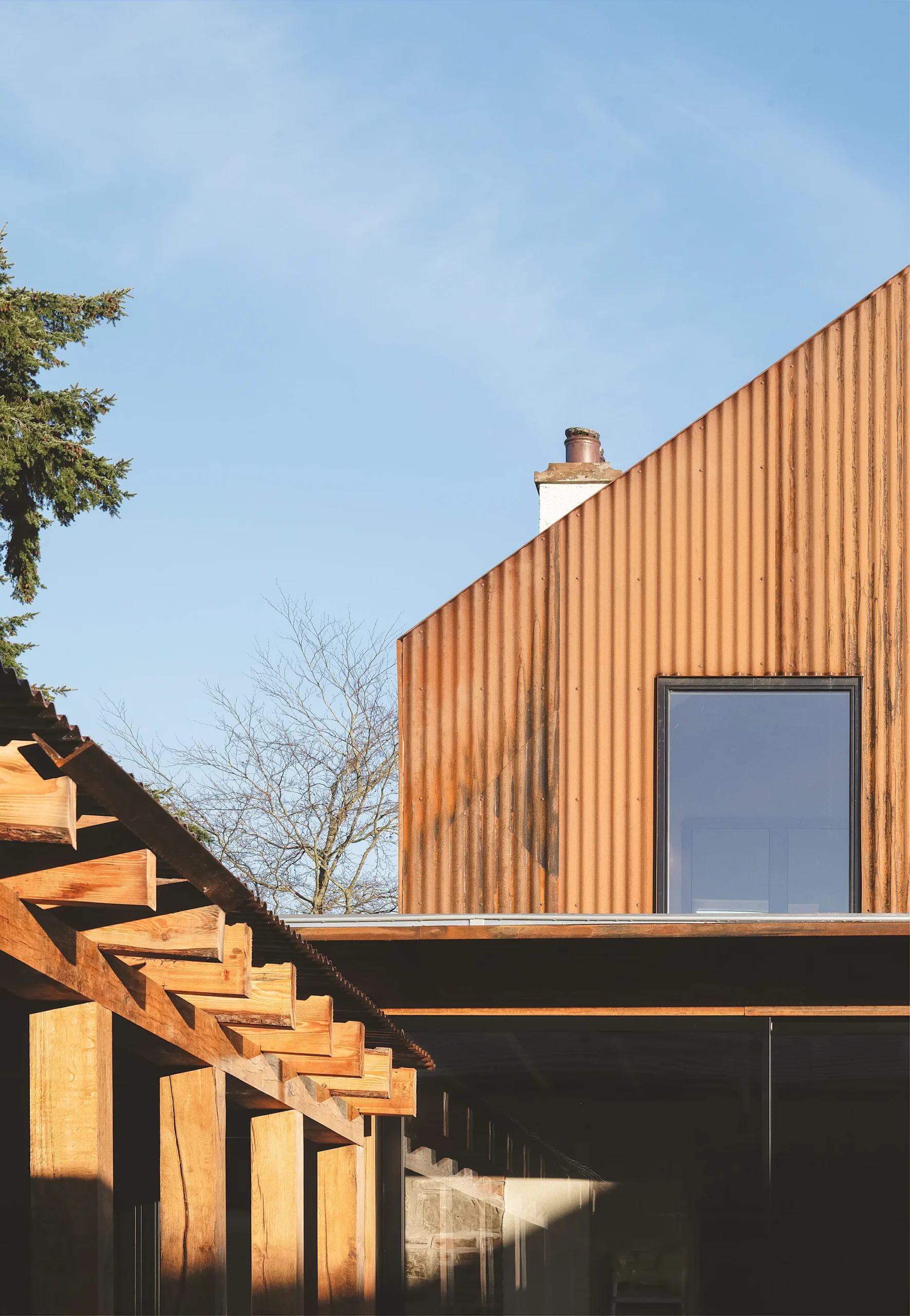
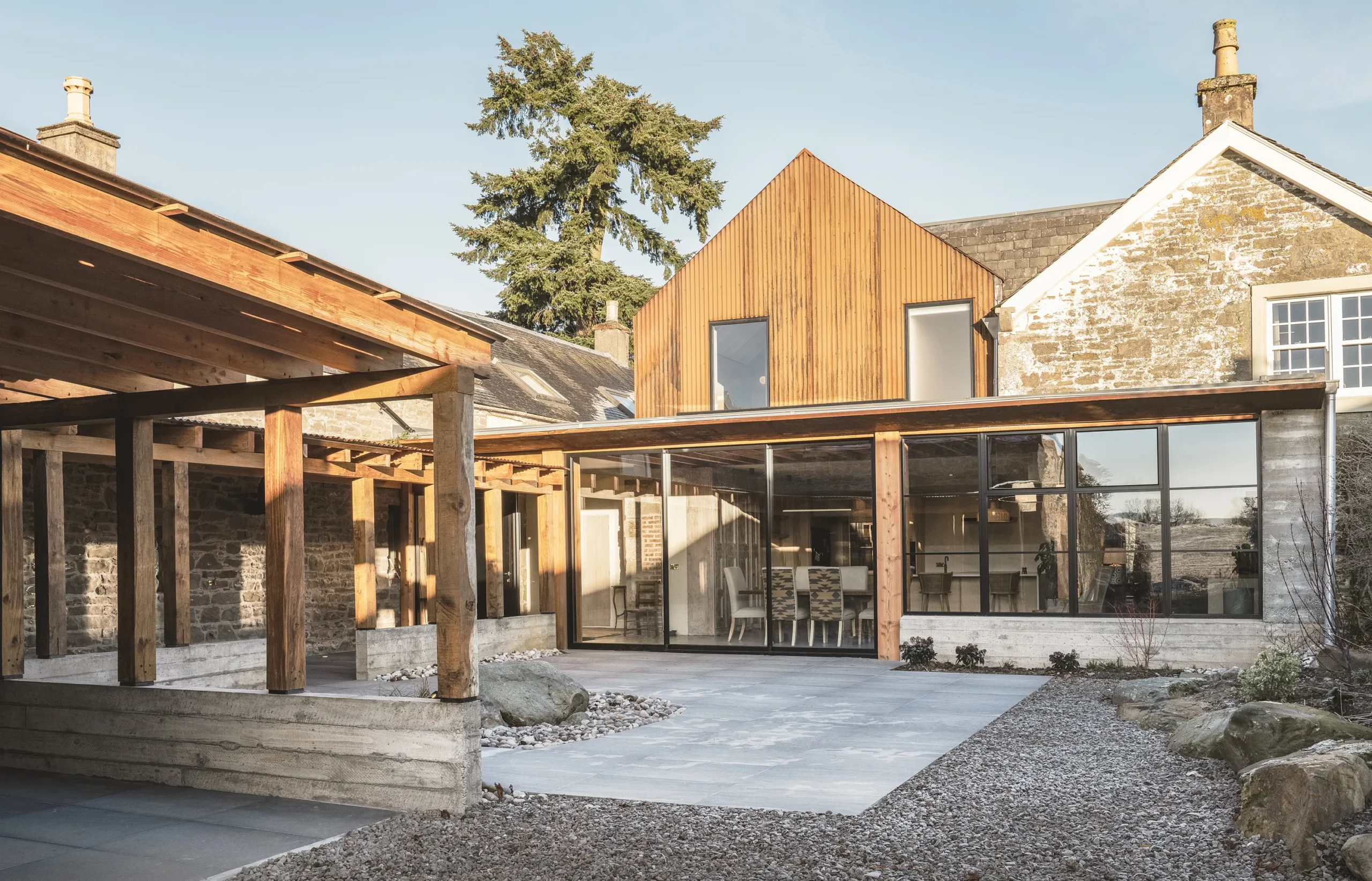
Bringing the light in
The living space previously comprised of small, low ceilinged rooms has been opened up with the ceilings now cascading upwards towards the outside drawing light through the space whilst remaining unmistakably a farmhouse.
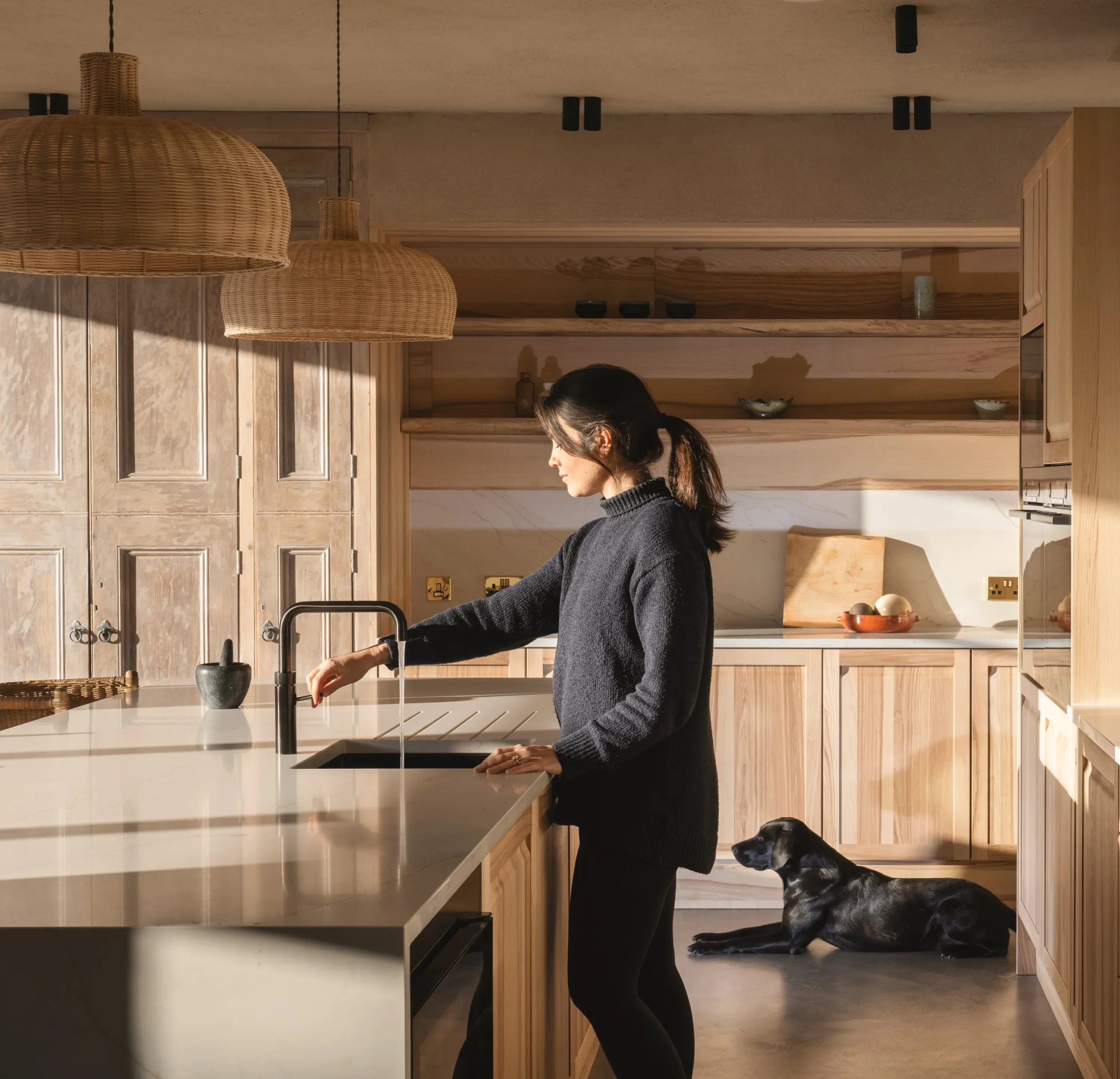
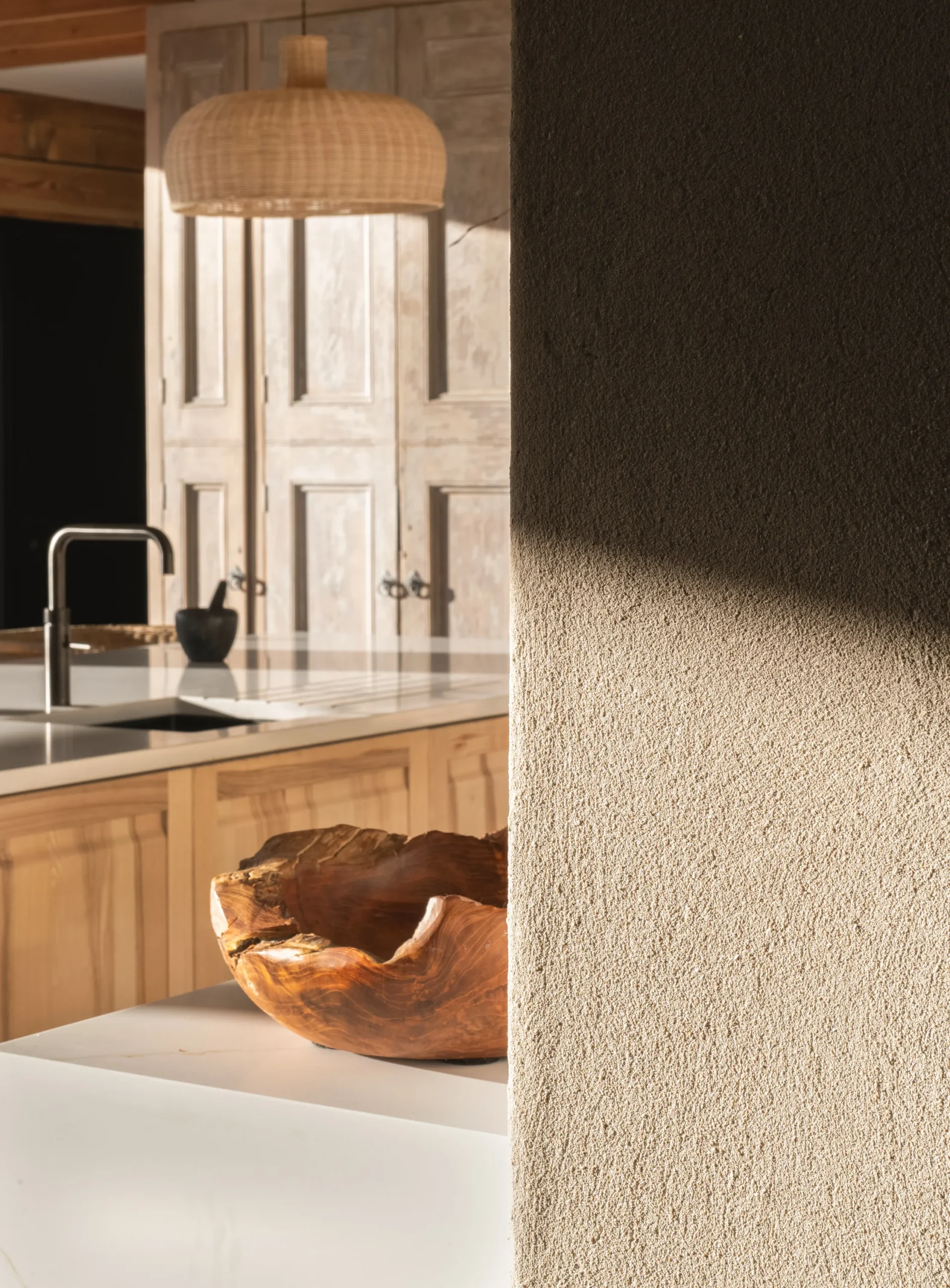
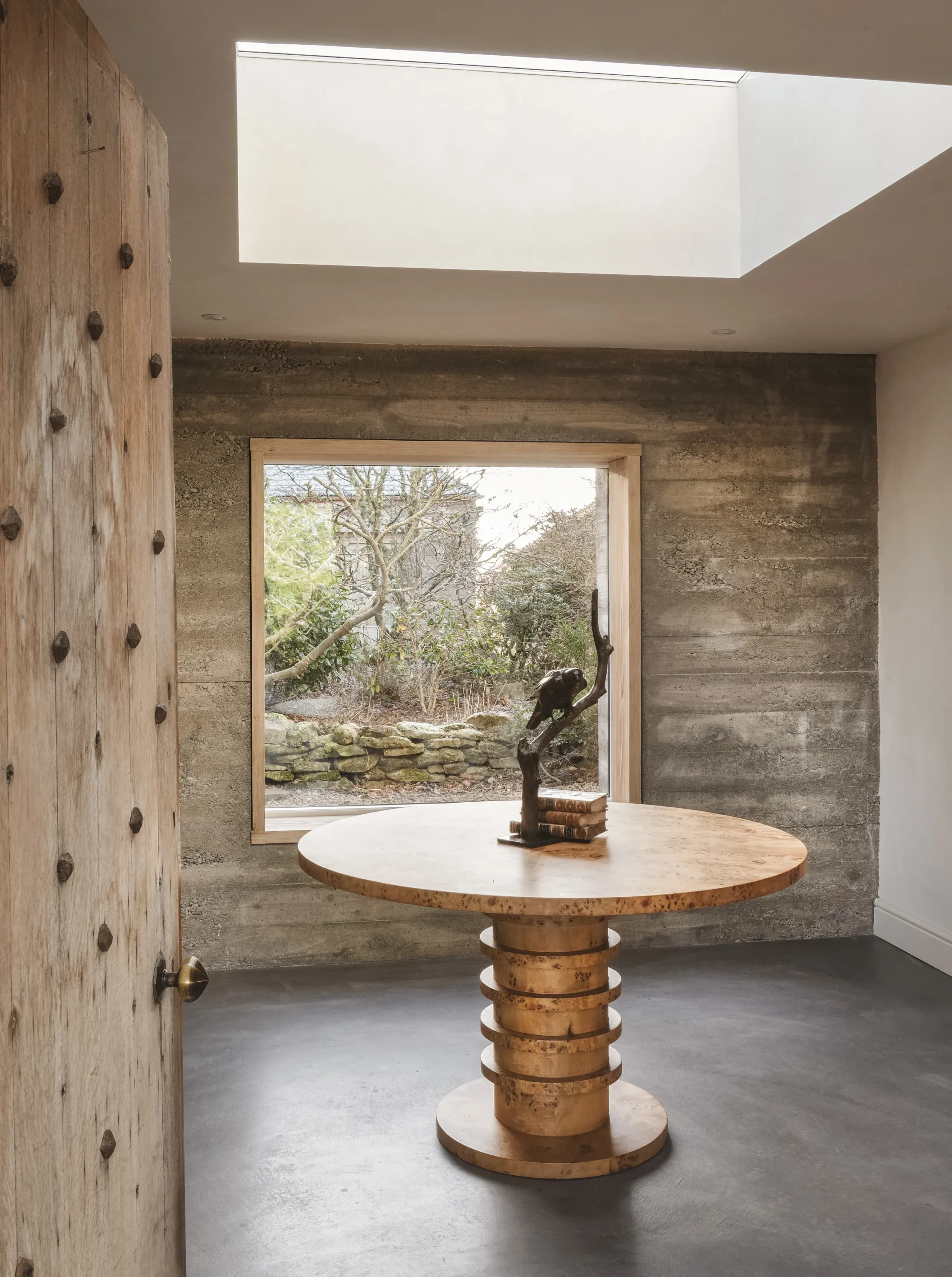
Blending new with old
Internally, the material palette was chosen to evoke both warmth and texture. Walls and ceilings finished with Clayworks plaster, polished concrete floors and bespoke joinery, both new and reclaimed, create a tactile and sensory experience. Original stonework and cast concrete elements were exposed, blending seamlessly; the new into old.
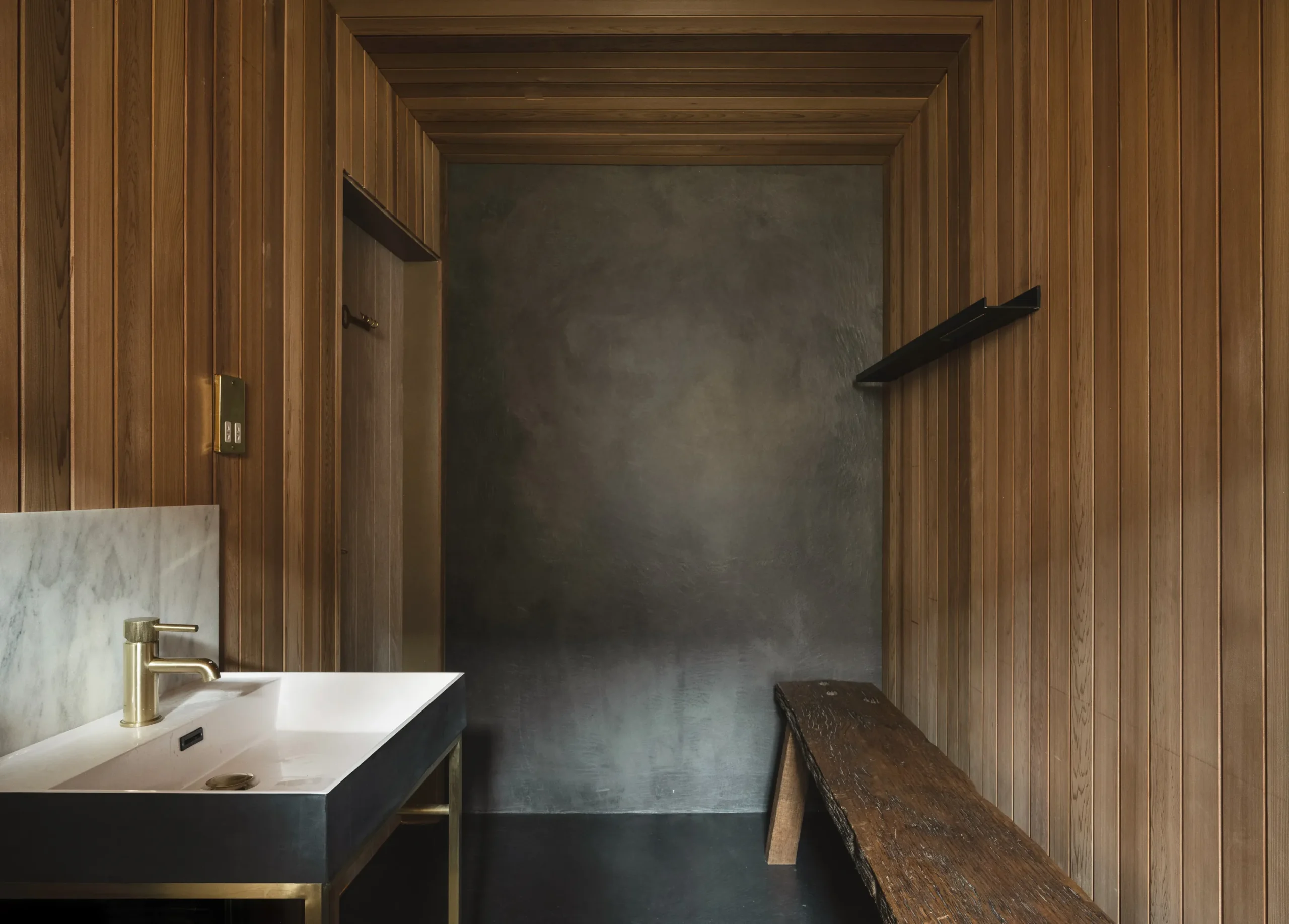
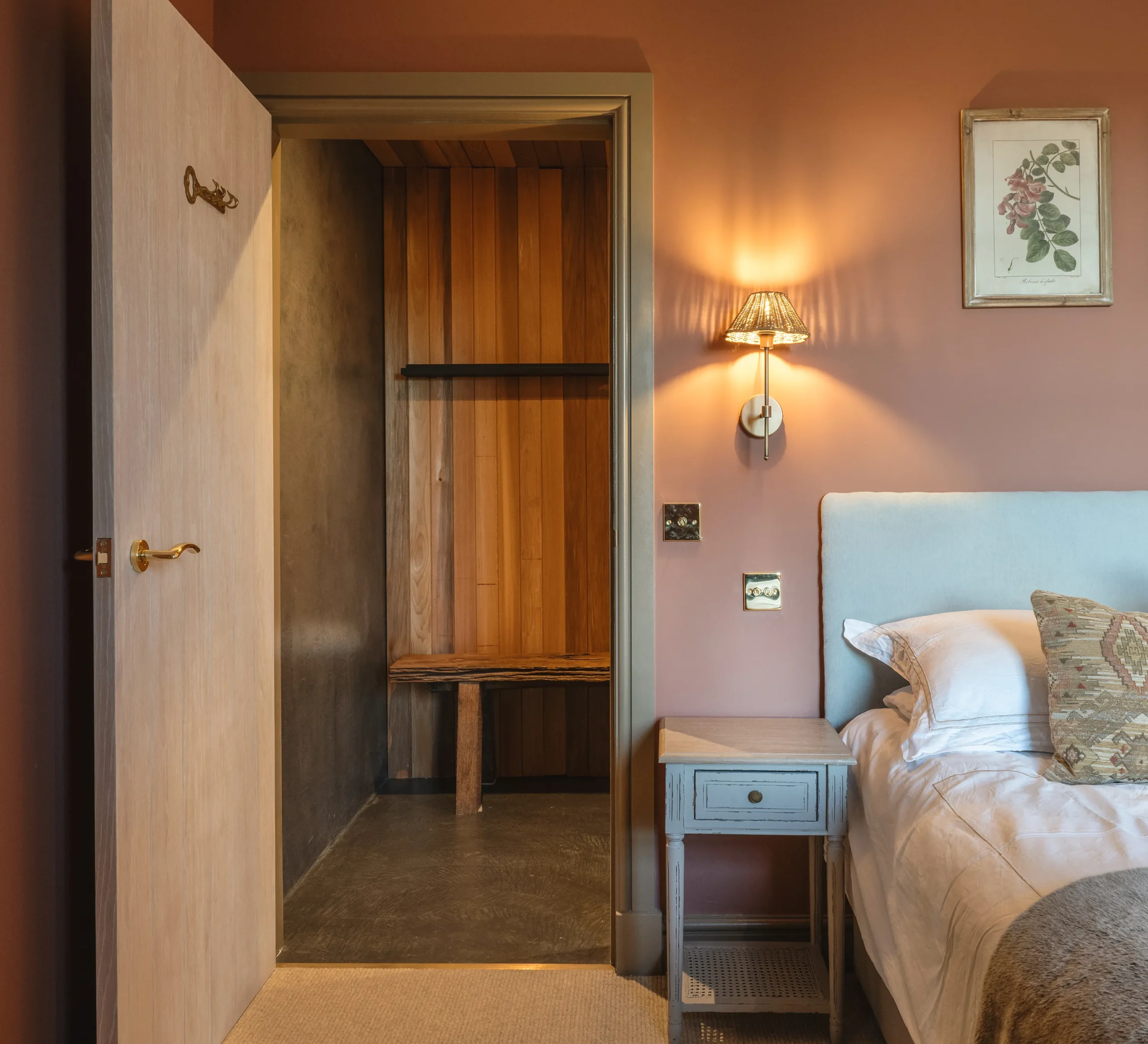
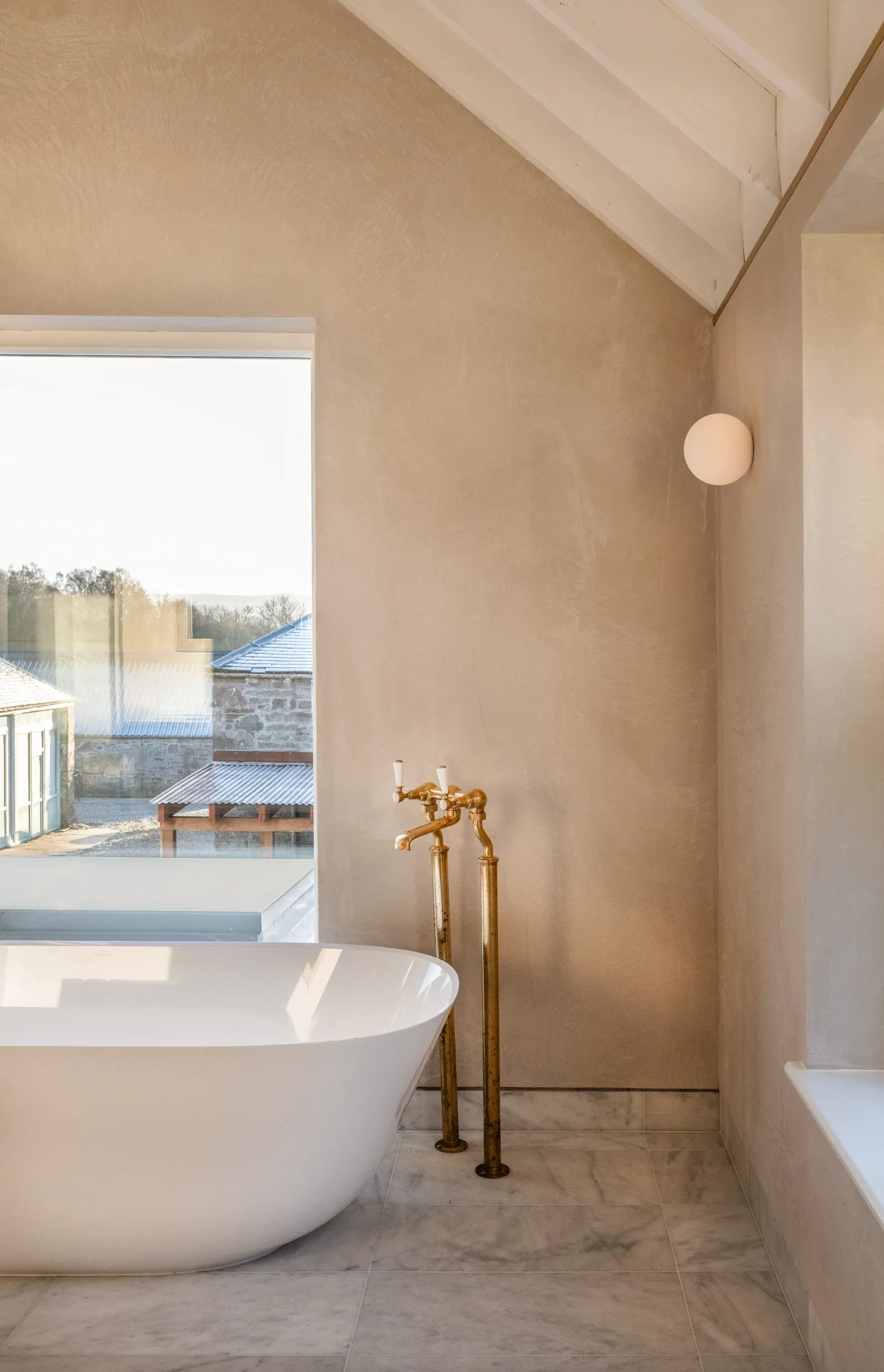
“Using homegrown timber, Clayworks plaster and blackened steel, our design incorporates the timeless allure of natural materials, adding modern touches while preserving the heritage of the original structure”
Byron Bassington, Mallett
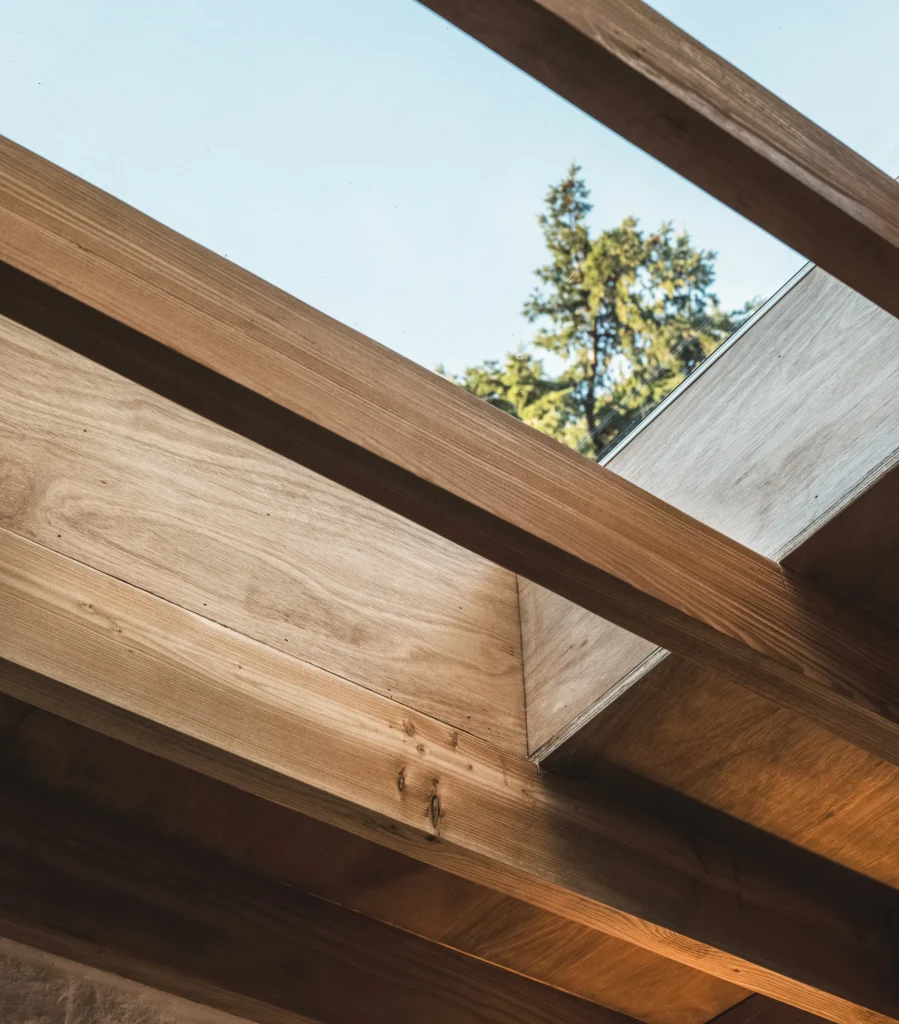
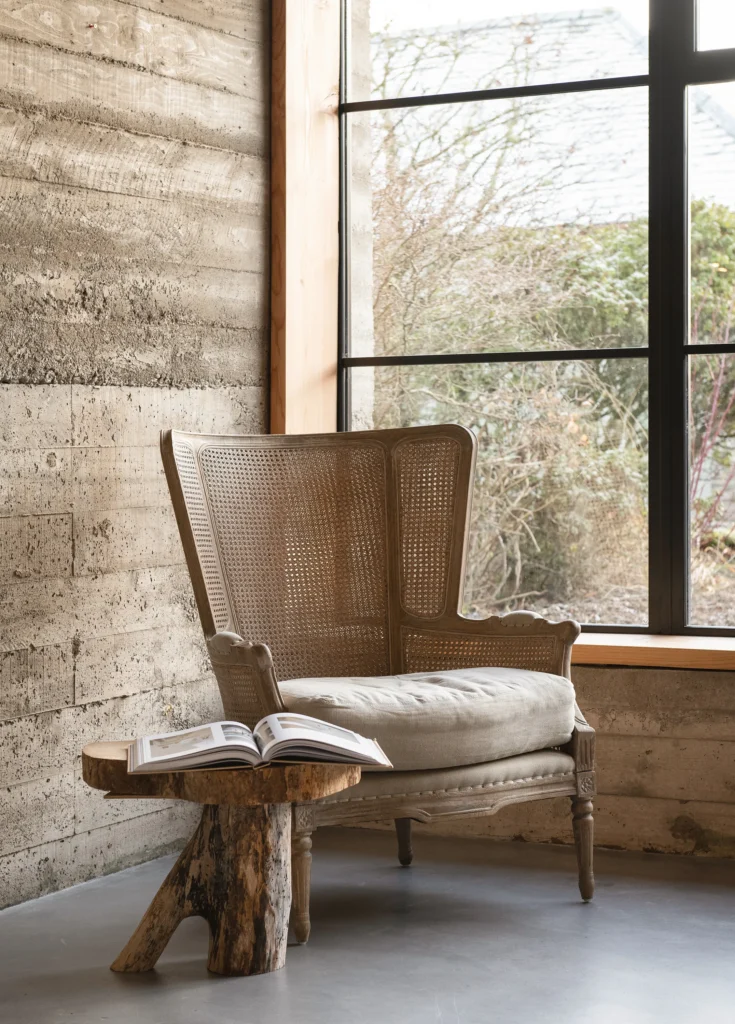
A shelter from the elements
An unassuming reclaimed oak front door on the untouched front elevation leads through to a clean entrance hall with a concrete and larch framed window drawing you through to the rear garden which sets the tone: a mix of history and modernity. A subtle blackened steel lined doorway leads through exposed stone into the main living area and beyond.
In bringing the light into the building, the original south facing farmyard is fully integrated into the house. The incorporation of the subtly lit, crafted oak and corten steel “cloister” wraps around this space, creating a feature that sings of the home’s history whist providing ever helpful shelter from the Scottish elements up to the back door.
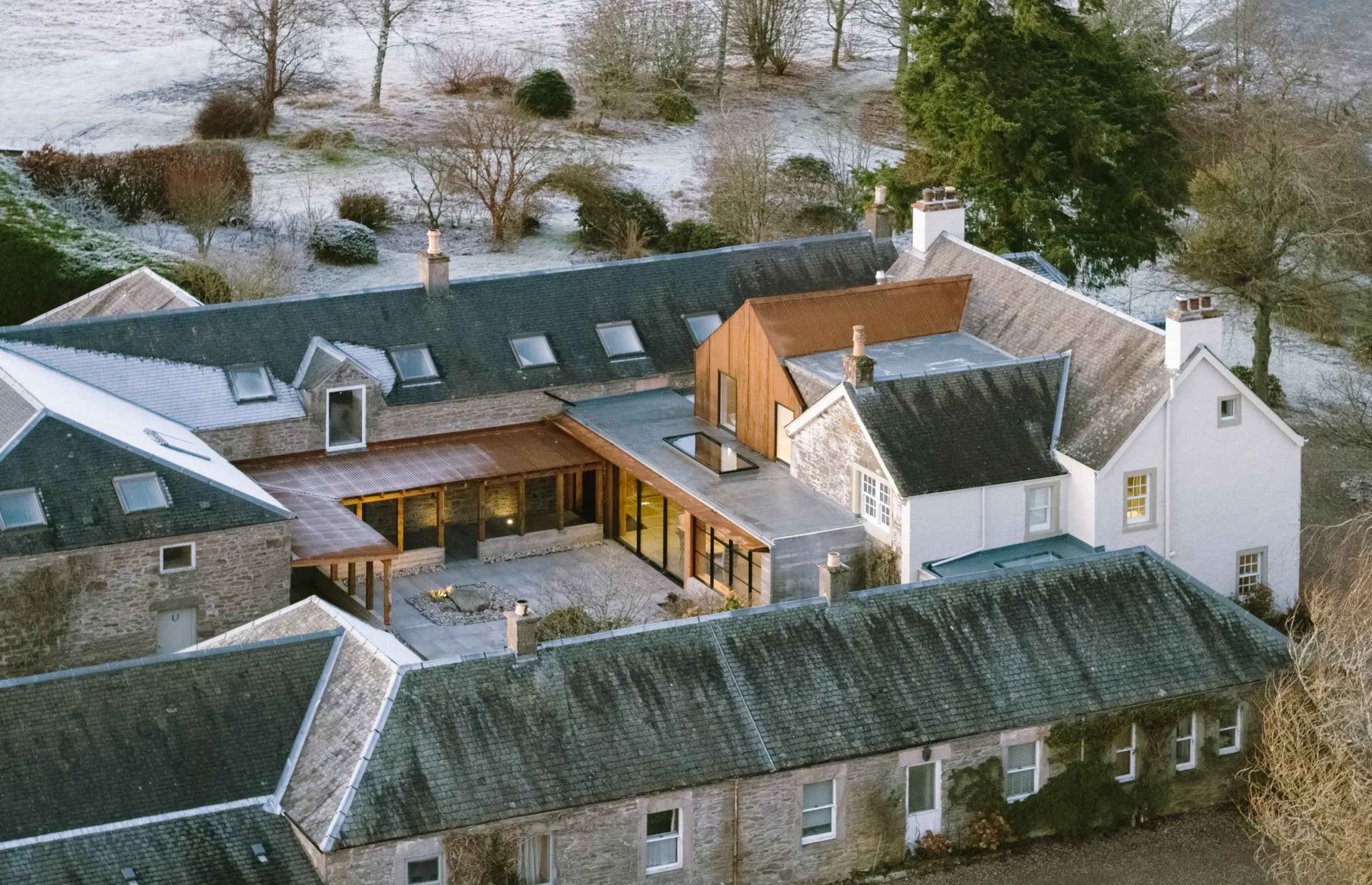
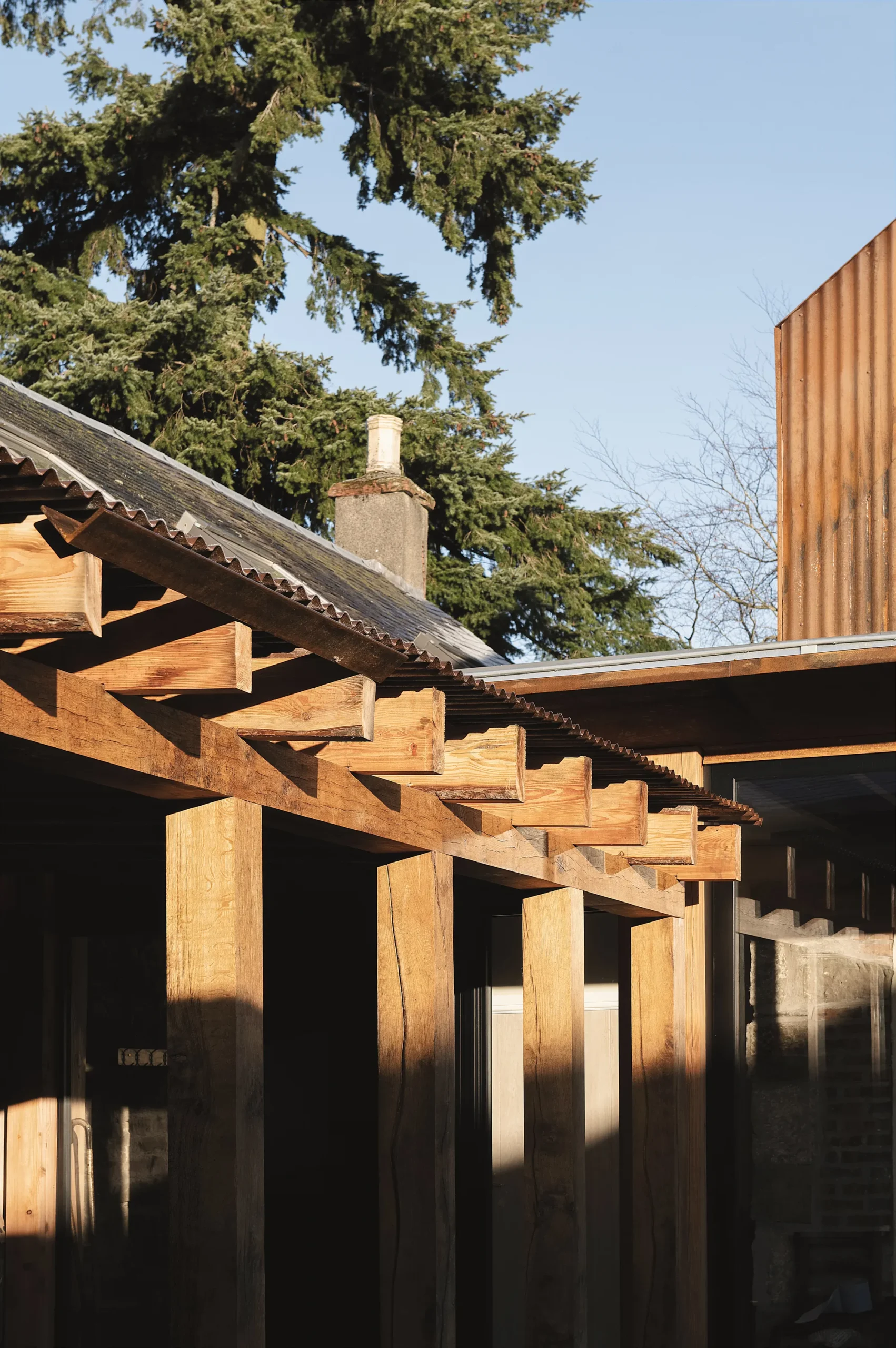
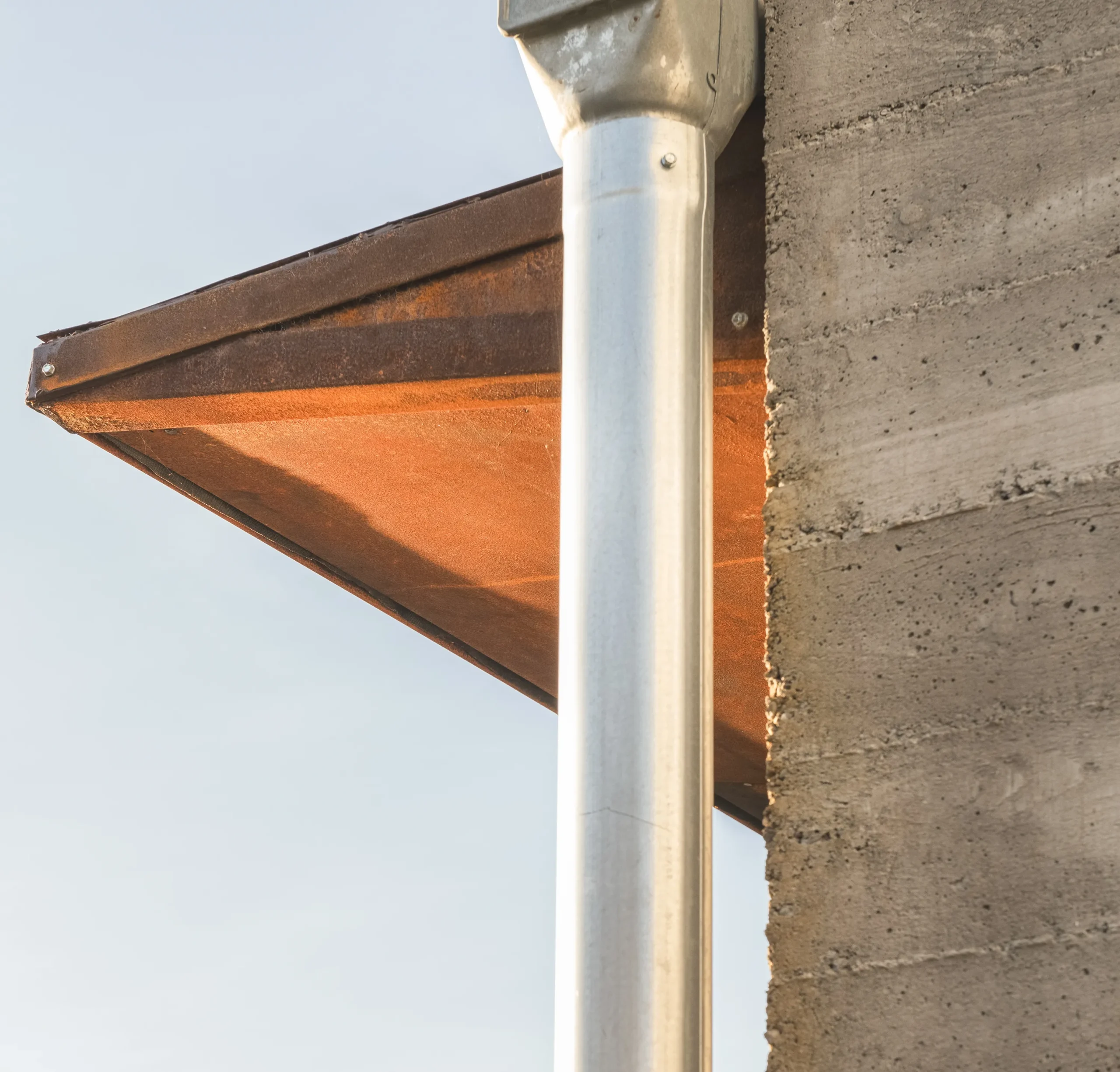

“Inspired by the beautiful Highlands backdrop, we blended contemporary design with heritage charm to transform a traditional stone farmhouse into a modern sanctuary for a growing family.”
Simon Dickson, Mallett
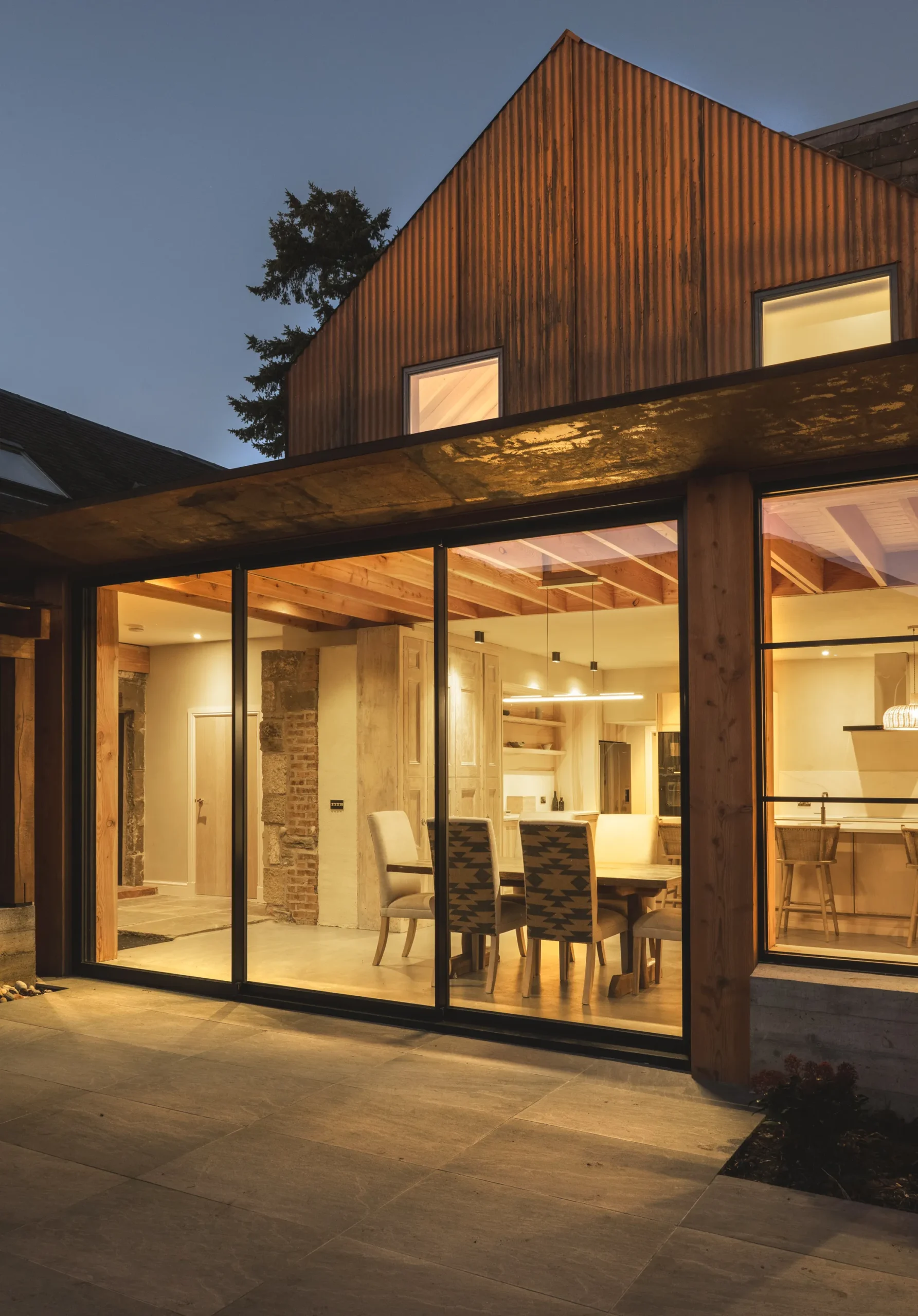
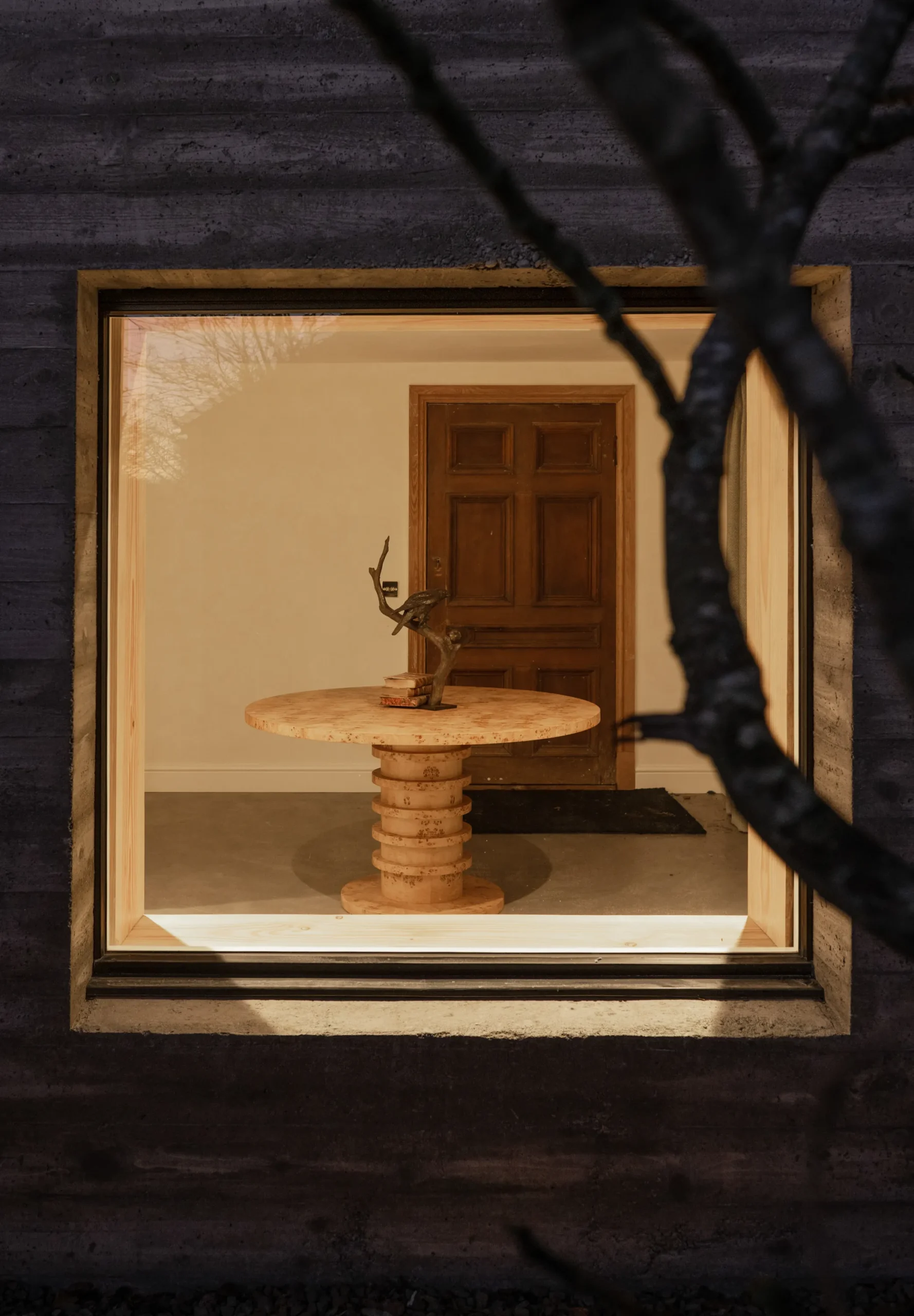
Credits
Architect
Mallett
Interior Design
Mallett
Structural Engineers
MGM Structures
Photography
Itago Media
